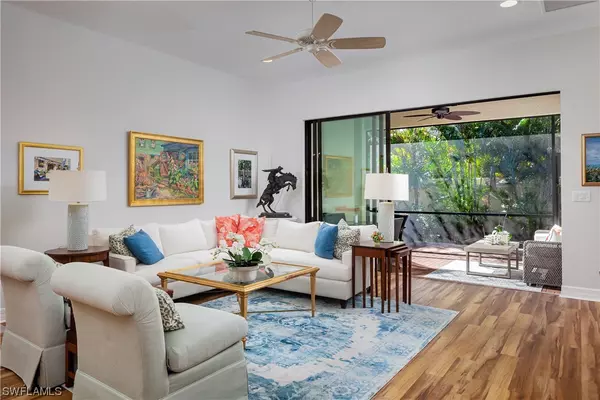$585,000
$585,000
For more information regarding the value of a property, please contact us for a free consultation.
13371 Silktail DR Naples, FL 34109
2 Beds
2 Baths
1,858 SqFt
Key Details
Sold Price $585,000
Property Type Single Family Home
Sub Type Attached
Listing Status Sold
Purchase Type For Sale
Square Footage 1,858 sqft
Price per Sqft $314
Subdivision Marbella Isles
MLS Listing ID 221051981
Sold Date 10/01/21
Style Ranch,One Story
Bedrooms 2
Full Baths 2
Construction Status Resale
HOA Fees $532/qua
HOA Y/N Yes
Annual Recurring Fee 6388.0
Year Built 2017
Annual Tax Amount $3,352
Tax Year 2020
Lot Size 4,791 Sqft
Acres 0.11
Lot Dimensions Survey
Property Description
Built in 2017, this beautiful, highly desired “Oxford” model offers 2 BR's, 2 BA's, formal dining room, high ceilings & generously sized separate den. Upgrades since build include new flooring throughout, complete hurricane protection, closet built-ins, upgraded appliances, refinished garage flooring, freshly painted & more. Over 1850 ft.² of living space, with a private front entrance, screened lanai, & open patio. This elegant, attached villa is located in Marbella Isles Community, which provides gated security, resort style pool & sport/fitness amenities, tennis/picklball, 9,500 sq ft clubhouse, children's area, entrances from both Livingston & Airport Road, yet reasonable HOA fees. Perfectly positioned in North Naples, it is mere minutes from the beach, shopping, restaurants & health care. NOTE: Present owner cannot vacate the property until October 1, 2021. Dining room chandelier & garage refrigerator excluded from sale. Airport entrance is for resident use only. Realtors read confidential remarks.
Location
State FL
County Collier
Community Marbella Isles
Area Na14 -Vanderbilt Rd To Pine Ridge Rd
Rooms
Bedroom Description 2.0
Interior
Interior Features Breakfast Bar, Built-in Features, Bedroom on Main Level, Tray Ceiling(s), Separate/ Formal Dining Room, Dual Sinks, Split Bedrooms, High Speed Internet, Home Office
Heating Central, Electric
Cooling Central Air, Ceiling Fan(s), Electric
Flooring Carpet, Tile, Vinyl
Furnishings Unfurnished
Fireplace No
Window Features Single Hung
Appliance Dryer, Dishwasher, Freezer, Disposal, Ice Maker, Microwave, Range, Refrigerator, Self Cleaning Oven, Washer
Laundry Inside
Exterior
Exterior Feature Deck, Security/ High Impact Doors, Shutters Electric, Shutters Manual
Parking Features Attached, Garage, Garage Door Opener
Garage Spaces 2.0
Garage Description 2.0
Pool Community
Community Features Gated, Street Lights
Amenities Available Basketball Court, Bocce Court, Billiard Room, Clubhouse, Fitness Center, Barbecue, Picnic Area, Playground, Pickleball, Park, Pool, See Remarks, Tennis Court(s)
Waterfront Description None
Water Access Desc Public
View Landscaped
Roof Type Tile
Porch Deck
Garage Yes
Private Pool No
Building
Lot Description Rectangular Lot, Zero Lot Line
Faces North
Story 1
Sewer Public Sewer
Water Public
Architectural Style Ranch, One Story
Unit Floor 1
Structure Type Block,Concrete,Stucco
Construction Status Resale
Schools
Elementary Schools Osceola Elementary School
Middle Schools Pine Ridge Middle School
High Schools Barron Collier High School
Others
Pets Allowed Call, Conditional
HOA Fee Include Association Management,Insurance,Irrigation Water,Legal/Accounting,Maintenance Grounds,Pest Control,Street Lights,Security
Senior Community No
Tax ID 76480016664
Ownership Single Family
Security Features Security Gate,Gated with Guard,Gated Community,Security System,Smoke Detector(s)
Acceptable Financing All Financing Considered, Cash
Listing Terms All Financing Considered, Cash
Financing Cash
Pets Allowed Call, Conditional
Read Less
Want to know what your home might be worth? Contact us for a FREE valuation!

Our team is ready to help you sell your home for the highest possible price ASAP
Bought with John R. Wood Properties

GET MORE INFORMATION





