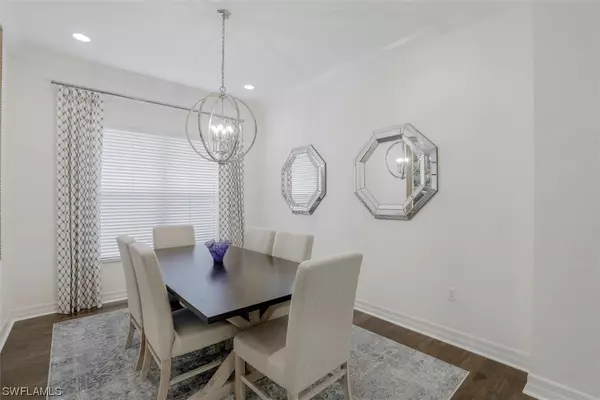$607,500
$615,000
1.2%For more information regarding the value of a property, please contact us for a free consultation.
13395 Silktail DR Naples, FL 34109
2 Beds
2 Baths
1,884 SqFt
Key Details
Sold Price $607,500
Property Type Single Family Home
Sub Type Attached
Listing Status Sold
Purchase Type For Sale
Square Footage 1,884 sqft
Price per Sqft $322
Subdivision Marbella Isles
MLS Listing ID 221069625
Sold Date 12/01/21
Bedrooms 2
Full Baths 2
Construction Status Resale
HOA Fees $532/qua
HOA Y/N Yes
Annual Recurring Fee 6388.0
Year Built 2017
Annual Tax Amount $4,223
Tax Year 2020
Lot Size 4,791 Sqft
Acres 0.11
Lot Dimensions Appraiser
Property Description
V3577 - This well maintained 1884 sq. ft. attached 2 bedroom + den, 2 bath villa in Marbella Isles is move-in ready. Features include neutral quartz countertops and white cabinetry throughout, scraped engineered wood floors in main areas and den, designer lighting, custom mirrors and frames and new carpeting in the 2 bedrooms. The open concept kitchen with large breakfast bar, looks out to the living area and is adjacent to the dining room. The pavered lanai leads out to a quiet and private extended paver patio. Marbella Isles is centrally located in North Naples with 2 entrances, in an A rated school district and close to shopping and dining. Resort amenities include large clubhouse, with a well-equipped gym, fitness room, tennis courts, pickleball courts, resort pool, kids play area and splash pool, and basketball court.
Location
State FL
County Collier
Community Marbella Isles
Area Na14 -Vanderbilt Rd To Pine Ridge Rd
Rooms
Bedroom Description 2.0
Interior
Interior Features Breakfast Bar, Built-in Features, Coffered Ceiling(s), Separate/ Formal Dining Room, French Door(s)/ Atrium Door(s), Pantry, Shower Only, Separate Shower, Cable T V, Walk- In Closet(s), High Speed Internet, Split Bedrooms
Heating Central, Electric
Cooling Central Air, Ceiling Fan(s), Electric
Flooring Carpet, Tile
Furnishings Unfurnished
Fireplace No
Window Features Single Hung,Impact Glass,Shutters,Window Coverings
Appliance Dryer, Dishwasher, Freezer, Disposal, Microwave, Range, Refrigerator, Self Cleaning Oven, Washer
Laundry Inside, Laundry Tub
Exterior
Exterior Feature Security/ High Impact Doors, Sprinkler/ Irrigation, Privacy Wall
Parking Features Attached, Driveway, Garage, Paved, Garage Door Opener
Garage Spaces 2.0
Garage Description 2.0
Pool Community
Community Features Gated
Utilities Available Underground Utilities
Amenities Available Basketball Court, Bocce Court, Cabana, Clubhouse, Fitness Center, Barbecue, Picnic Area, Playground, Pickleball, Pool, Spa/Hot Tub, Sidewalks, Tennis Court(s), Trail(s)
Waterfront Description None
Water Access Desc Public
View Landscaped
Roof Type Tile
Porch Porch, Screened
Garage Yes
Private Pool No
Building
Lot Description Zero Lot Line, Sprinklers Automatic
Faces North
Story 1
Sewer Public Sewer
Water Public
Unit Floor 1
Structure Type Block,Concrete,Stucco
Construction Status Resale
Schools
Elementary Schools Osceola Elementary School
Middle Schools Pine Ridge Middle School
High Schools Barron Collier High School
Others
Pets Allowed Call, Conditional
HOA Fee Include Association Management,Cable TV,Irrigation Water,Maintenance Grounds,Pest Control,Recreation Facilities,Reserve Fund,Road Maintenance,Street Lights,Security,Trash
Senior Community No
Tax ID 76480016787
Ownership Single Family
Security Features Gated with Guard,Security Guard,Fire Sprinkler System,Smoke Detector(s)
Acceptable Financing All Financing Considered, Cash
Listing Terms All Financing Considered, Cash
Financing Cash
Pets Allowed Call, Conditional
Read Less
Want to know what your home might be worth? Contact us for a FREE valuation!

Our team is ready to help you sell your home for the highest possible price ASAP
Bought with Premier Sotheby's International Realty

GET MORE INFORMATION





