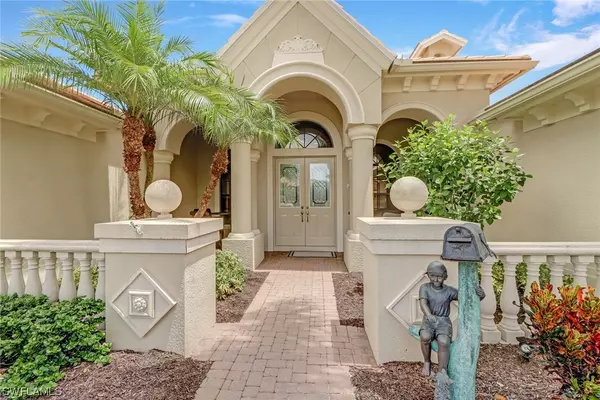$715,000
$739,000
3.2%For more information regarding the value of a property, please contact us for a free consultation.
28505 Azzili WAY Bonita Springs, FL 34135
3 Beds
3 Baths
2,675 SqFt
Key Details
Sold Price $715,000
Property Type Single Family Home
Sub Type Single Family Residence
Listing Status Sold
Purchase Type For Sale
Square Footage 2,675 sqft
Price per Sqft $267
Subdivision Villa Tuscany
MLS Listing ID 220053228
Sold Date 11/30/20
Style Ranch,One Story
Bedrooms 3
Full Baths 3
Construction Status Resale
HOA Fees $324/qua
HOA Y/N Yes
Annual Recurring Fee 7224.0
Year Built 2004
Annual Tax Amount $8,180
Tax Year 2019
Lot Size 0.260 Acres
Acres 0.26
Lot Dimensions Appraiser
Property Description
H.16270 - This stunning home with it's premier location and spectacular golf course view will not disappoint - $170,000 in premium upgrades in this newly renovated home including a NEW TILE ROOF. Enhancements are many; new automated pool system with new pool pump, all new interior paint, new SS kitchen appliances, new plantation shutters, new light fixtures and fans throughout, new California closets, new washer & dryer, and new hot water heater, hurricane shutters and more - to many items to list ! Palmira is a amenity rich community - all residents are members of the Renaissance Center (AT NO EXTRA COST) featuring a Resort Style Pool, Lap Pool, NEW Bar & Grill and a NEW Health & Wellness Center coming 12/31/20. Also 8 Hydro Grid Tennis Courts, New Pickle Ball Courts, & Bocce Ball Courts. A 41, 000 sq.ft. Clubhouse, New Grill Room & 27 hole Gordon Lewis Championship Golf Course .
Location
State FL
County Lee
Community Palmira Golf And Country Club
Area Bn12 - East Of I-75 South Of Cit
Rooms
Bedroom Description 3.0
Interior
Interior Features Breakfast Bar, Bedroom on Main Level, Bathtub, Closet Cabinetry, Dual Sinks, Entrance Foyer, Eat-in Kitchen, Living/ Dining Room, Pantry, Separate Shower, Cable T V, Central Vacuum, High Speed Internet, Split Bedrooms
Heating Central, Electric
Cooling Central Air, Ceiling Fan(s), Electric
Flooring Tile
Furnishings Unfurnished
Fireplace No
Window Features Single Hung
Appliance Dryer, Dishwasher, Freezer, Disposal, Microwave, Range, Refrigerator, Self Cleaning Oven
Laundry Washer Hookup, Dryer Hookup, Inside
Exterior
Exterior Feature Sprinkler/ Irrigation, Storage, Shutters Manual
Parking Features Attached, Garage, Garage Door Opener
Garage Spaces 2.0
Garage Description 2.0
Pool Concrete, Electric Heat, Heated, In Ground, Pool Equipment, Screen Enclosure, Community
Community Features Golf, Gated, Tennis Court(s), Street Lights
Utilities Available Underground Utilities
Amenities Available Basketball Court, Bocce Court, Billiard Room, Business Center, Clubhouse, Dog Park, Fitness Center, Golf Course, Library, Playground, Pickleball, Park, Pool, Putting Green(s), Restaurant, Sauna, Spa/Hot Tub, Sidewalks, Tennis Court(s)
Waterfront Description None
View Y/N Yes
Water Access Desc Public
View Golf Course
Roof Type Tile
Porch Porch, Screened
Garage Yes
Private Pool Yes
Building
Lot Description On Golf Course, Sprinklers Automatic
Faces West
Story 1
Sewer Public Sewer
Water Public
Architectural Style Ranch, One Story
Unit Floor 1
Structure Type Block,Concrete,Stucco
Construction Status Resale
Others
Pets Allowed Yes
HOA Fee Include Association Management,Cable TV,Irrigation Water,Legal/Accounting,Maintenance Grounds,Road Maintenance,Street Lights
Senior Community No
Tax ID 04-48-26-B4-0053C.0030
Ownership Single Family
Security Features Security System,Security Gate,Gated with Guard,Gated Community,Smoke Detector(s)
Acceptable Financing All Financing Considered, Cash
Listing Terms All Financing Considered, Cash
Financing Conventional
Pets Allowed Yes
Read Less
Want to know what your home might be worth? Contact us for a FREE valuation!

Our team is ready to help you sell your home for the highest possible price ASAP
Bought with John R. Wood Properties
GET MORE INFORMATION





