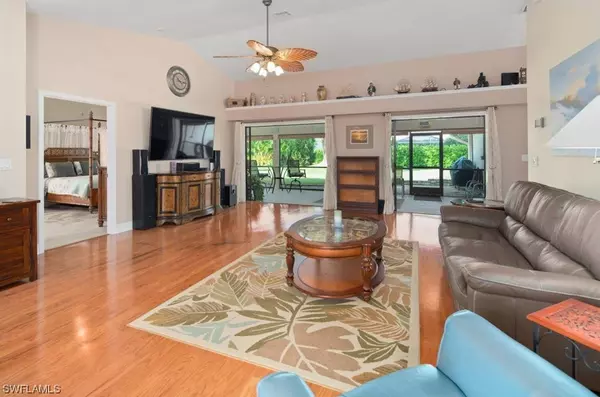$325,000
$325,000
For more information regarding the value of a property, please contact us for a free consultation.
22680 FOREST VIEW DR Estero, FL 33928
3 Beds
2 Baths
1,750 SqFt
Key Details
Sold Price $325,000
Property Type Single Family Home
Sub Type Single Family Residence
Listing Status Sold
Purchase Type For Sale
Square Footage 1,750 sqft
Price per Sqft $185
Subdivision Fountain Lakes
MLS Listing ID 220061676
Sold Date 11/13/20
Style Ranch,One Story
Bedrooms 3
Full Baths 2
Construction Status Resale
HOA Fees $85/qua
HOA Y/N Yes
Annual Recurring Fee 1020.0
Year Built 1989
Annual Tax Amount $1,817
Tax Year 2019
Lot Size 8,712 Sqft
Acres 0.2
Lot Dimensions Appraiser
Property Description
Impeccably Maintained Home In Fountain Lakes Now Available. This French-Door Entry 3 Bedroom, 2 Bath Home Features Over 1700 Sqft. Of Living Space, Vaulted Ceilings, Crown Molding, Trim Molding Around All Doors & Windows, 5" Baseboards Throughout, Newer SS Appliances, Whole House Water Filter System & Much More! Master Bedroom Suite Was Expanded 2' W/ New Tile Flooring Installed, Custom Walk-In Closet W/ LED Lights, Lanai Access Via Sliders, Tinted Windows, Dual Sinks W/ Vanity Seat, & Remodeled Shower. Split Floor Plan Layout, W/ Both Guest Bedrooms Having Walk-In Closets, Guest Bath Features New Vanity (Can Be Pool Bath - Room For Pool To Be Installed If Buyer Desires). Both Sliders From Living Room To Lanai Pocket Behind The Wall, Creating A Large Entertaining Area! Large Screened Lanai Features In-Ground Spa, Surround Sound Speakers, & Private Landscaped Views. Garage Features Insulated Door, Built-In Storage Cabinets, Attic Access, & Even Crown Molding! NEW ROOF & Gutters In 2015; NEW TRANE A/C System Installed May 2016; NEW PEX PLUMBING In 2018; Hurricane Shutters & A 5-Camera Home Security System Makes This Home Ideal And Ready For You! Across Street From Coconut Point Mall!
Location
State FL
County Lee
Community Fountain Lakes
Area Es01 - Estero
Rooms
Bedroom Description 3.0
Interior
Interior Features Attic, Breakfast Bar, Built-in Features, Bedroom on Main Level, Dual Sinks, Entrance Foyer, Eat-in Kitchen, French Door(s)/ Atrium Door(s), High Speed Internet, Main Level Master, Pantry, Pull Down Attic Stairs, Shower Only, Separate Shower, Cable T V, Vaulted Ceiling(s), Walk- In Closet(s), Wired for Sound, Split Bedrooms
Heating Central, Electric
Cooling Central Air, Ceiling Fan(s), Electric
Flooring Carpet, Tile, Wood
Furnishings Unfurnished
Fireplace No
Window Features Single Hung,Shutters,Window Coverings
Appliance Dishwasher, Freezer, Disposal, Microwave, Range, Refrigerator, Self Cleaning Oven, Water Purifier
Laundry Inside
Exterior
Exterior Feature Sprinkler/ Irrigation, Patio, Room For Pool
Parking Features Attached, Driveway, Garage, Paved, Garage Door Opener
Garage Spaces 2.0
Garage Description 2.0
Pool Community
Community Features Golf, Gated, Street Lights
Utilities Available Underground Utilities
Amenities Available Basketball Court, Bocce Court, Billiard Room, Clubhouse, Fitness Center, Golf Course, Library, Playground, Pickleball, Park, Pool, Putting Green(s), Shuffleboard Court, Spa/Hot Tub, Sidewalks, Tennis Court(s), Trail(s)
Waterfront Description None
Water Access Desc Public
View Landscaped
Roof Type Shingle, See Remarks
Porch Patio, Porch, Screened
Garage Yes
Private Pool No
Building
Lot Description Rectangular Lot, Sprinklers Automatic
Faces East
Story 1
Sewer Public Sewer
Water Public
Architectural Style Ranch, One Story
Unit Floor 1
Structure Type Block,Concrete,Stucco
Construction Status Resale
Others
Pets Allowed Call, Conditional
HOA Fee Include Association Management,Golf,Legal/Accounting,Recreation Facilities,Road Maintenance,Street Lights,Security
Senior Community No
Tax ID 04-47-25-E1-01000.0570
Ownership Single Family
Security Features Security Gate,Gated Community,Key Card Entry,Security System,Smoke Detector(s)
Acceptable Financing All Financing Considered, Cash
Listing Terms All Financing Considered, Cash
Financing Conventional
Pets Allowed Call, Conditional
Read Less
Want to know what your home might be worth? Contact us for a FREE valuation!

Our team is ready to help you sell your home for the highest possible price ASAP
Bought with BHHS Florida Realty
GET MORE INFORMATION





