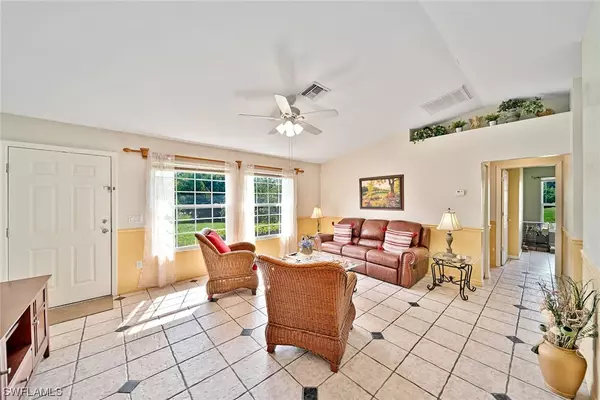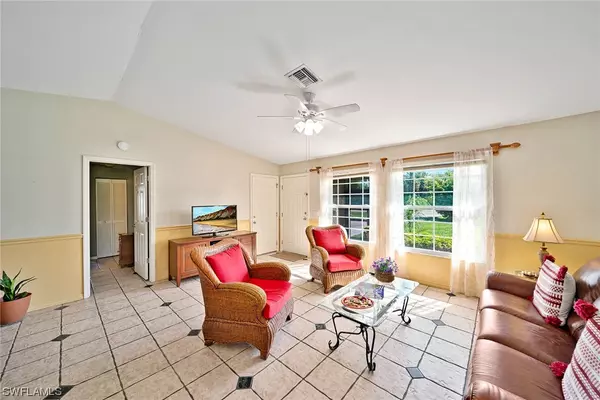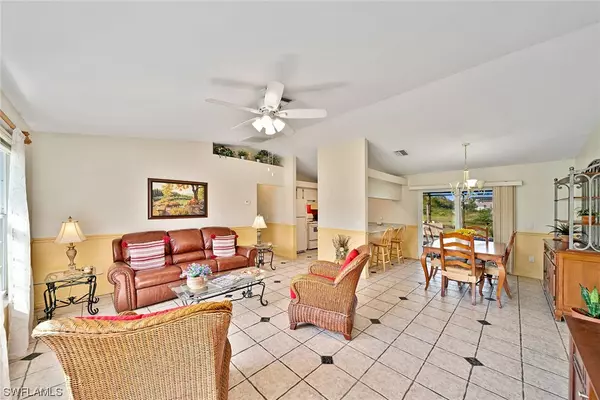$450,000
$450,000
For more information regarding the value of a property, please contact us for a free consultation.
621 14th ST NE Naples, FL 34120
3 Beds
2 Baths
1,116 SqFt
Key Details
Sold Price $450,000
Property Type Single Family Home
Sub Type Single Family Residence
Listing Status Sold
Purchase Type For Sale
Square Footage 1,116 sqft
Price per Sqft $403
Subdivision Golden Gate Estates
MLS Listing ID 223066844
Sold Date 10/20/23
Style Ranch,One Story
Bedrooms 3
Full Baths 2
Construction Status Resale
HOA Y/N No
Year Built 1990
Annual Tax Amount $724
Tax Year 2022
Lot Size 1.140 Acres
Acres 1.14
Lot Dimensions Appraiser
Property Description
This three-bedroom, two-bath home has excellent views of the landscaped backyard and a sizable screened rear porch. The open kitchen is great for families or entertaining. Step into the backyard and find your pool for year-round enjoyment, with upgraded impact windows and doors with solar heating. Anyone craving peaceful and private living will adore this serene haven with no HOA fees. It's just off Golden Gate Boulevard and within five miles from local Everglades Square, which includes a pizza restaurant, nail spa, grocery, along with public schools, Publix shopping and the new recreational park off Oil Well Road.
Location
State FL
County Collier
Community Golden Gate Estates
Area Na45 - Gge 13, 48, 51, 79-93
Rooms
Bedroom Description 3.0
Interior
Interior Features Living/ Dining Room, Tub Shower, Cable T V, Split Bedrooms
Heating Central, Electric
Cooling Central Air, Electric
Flooring Tile
Furnishings Furnished
Fireplace No
Window Features Single Hung,Impact Glass
Appliance Electric Cooktop, Microwave, Refrigerator, Water Softener
Exterior
Exterior Feature Fence, Security/ High Impact Doors
Parking Features Attached, Driveway, Garage, Paved
Garage Spaces 2.0
Garage Description 2.0
Pool In Ground
Community Features Non- Gated
Amenities Available None
Waterfront Description None
View Landscaped
Roof Type Shingle
Porch Lanai, Porch, Screened
Garage Yes
Private Pool Yes
Building
Lot Description Rectangular Lot
Faces Southeast
Story 1
Sewer Septic Tank
Architectural Style Ranch, One Story
Unit Floor 1
Structure Type Stucco,Wood Frame
Construction Status Resale
Schools
Elementary Schools Palmetto
Middle Schools Cypress Palm
High Schools Palmetto Ridge
Others
Pets Allowed Yes
HOA Fee Include None
Senior Community No
Tax ID 39267920004
Ownership Single Family
Acceptable Financing All Financing Considered, Cash
Listing Terms All Financing Considered, Cash
Financing FHA
Pets Allowed Yes
Read Less
Want to know what your home might be worth? Contact us for a FREE valuation!

Our team is ready to help you sell your home for the highest possible price ASAP
Bought with Premiere Plus Realty Company
GET MORE INFORMATION





