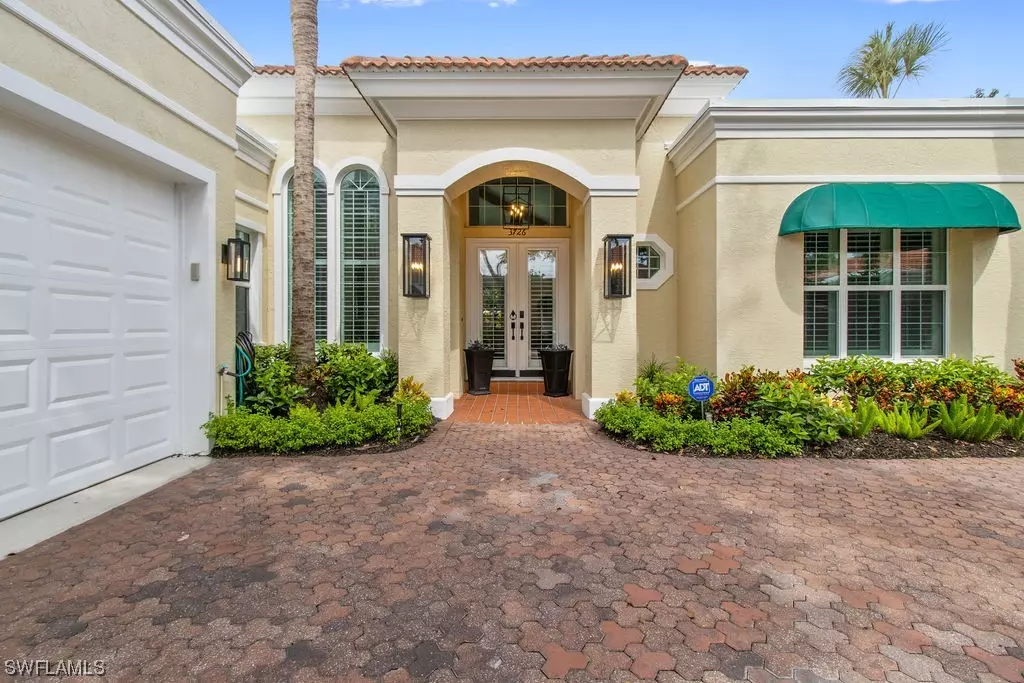$2,450,000
$2,594,500
5.6%For more information regarding the value of a property, please contact us for a free consultation.
3726 Rachel LN Naples, FL 34103
3 Beds
3 Baths
2,500 SqFt
Key Details
Sold Price $2,450,000
Property Type Single Family Home
Sub Type Attached
Listing Status Sold
Purchase Type For Sale
Square Footage 2,500 sqft
Price per Sqft $980
Subdivision Mews Of Naples
MLS Listing ID 223028235
Sold Date 10/20/23
Style Contemporary
Bedrooms 3
Full Baths 3
Construction Status Resale
HOA Fees $400/qua
HOA Y/N Yes
Annual Recurring Fee 4800.0
Year Built 1992
Annual Tax Amount $4,144
Tax Year 2022
Lot Size 6,534 Sqft
Acres 0.15
Lot Dimensions Measured
Property Description
WHY BUILD???WHY WAIT, FALL IS COMING!!!""X-FLOOD ZONE,HIGH AND DRY""SHOWS LIKE BRAND NEW!!!!''' FABULOUS LUXURY DESIGNER CARRIAGE/VILLA HOME, ENCLAVE OF 13 MODERN EUROPEAN FEEL HOMES, nestled, in"PARKSHORE" area PAVERED TREE LINED ENTERANCE, "3BR.+SUNROOM OR DEN'' 3BA,the GREAT WHITE KITCHEN, ,open floor plan, light and airy ,EXRA EXTRA HIGH CEILINGS, POOL, BBQ," 2-CAR"," 2 pet friendly".PIVATE BACK YARD brick FENCED, VERY GUIET AND PRIVATE, great landscaping, Two fireplaces soft modern look, brick walls, beams ,beautifully appointed WOOD FLOORS.IMPACTED doors/windows, newer roof,AC ,pavered driveways, ..""" Inquire about move-inready designer furnished package BEING OFFERED"''SOLD SEPERATE....Walk to beach enjoy private sandy beach for Park Shore, fun, shopping dinning biking or walking your dog. Upper bracket area !!EZ to show"" !""!SIMPLY THE BEST CHOICE!!!!GO FOR IT!!!
Location
State FL
County Collier
Community Park Shore
Area Na05 - Seagate Dr To Golf Dr
Rooms
Bedroom Description 3.0
Interior
Interior Features Breakfast Bar, Bedroom on Main Level, Breakfast Area, Bathtub, Dual Sinks, Entrance Foyer, Eat-in Kitchen, French Door(s)/ Atrium Door(s), Fireplace, High Ceilings, Kitchen Island, Living/ Dining Room, Multiple Shower Heads, Main Level Master, Pantry, Sitting Area in Master, Separate Shower, Vaulted Ceiling(s), Walk- In Closet(s), Home Office, Pot Filler
Heating Central, Electric
Cooling Central Air, Ceiling Fan(s), Electric
Flooring Wood
Furnishings Unfurnished
Fireplace Yes
Window Features Impact Glass,Window Coverings
Appliance Dryer, Dishwasher, Electric Cooktop, Freezer, Disposal, Ice Maker, Microwave, Range, Refrigerator, Self Cleaning Oven, Wine Cooler, Warming Drawer, Washer, Humidifier
Laundry Washer Hookup, Dryer Hookup, Inside, Laundry Tub
Exterior
Exterior Feature Fence, Security/ High Impact Doors, Sprinkler/ Irrigation, Outdoor Grill, Patio, Privacy Wall, Storage, Water Feature
Parking Features Attached, Deeded, Driveway, Garage, Paved, Two Spaces, Electric Vehicle Charging Station(s), Garage Door Opener
Garage Spaces 2.0
Garage Description 2.0
Pool Concrete, Electric Heat, Heated, In Ground
Community Features Non- Gated
Utilities Available Underground Utilities
Amenities Available Beach Rights, Bike Storage, Barbecue, Picnic Area, Private Membership, Storage, Sidewalks
Waterfront Description None
Water Access Desc Public
View Landscaped, Pool, Water
Roof Type Built- Up, Flat, Shingle
Accessibility Wheelchair Access
Porch Patio
Garage Yes
Private Pool Yes
Building
Lot Description Dead End, Irregular Lot, Zero Lot Line, Cul- De- Sac, Sprinklers Automatic
Faces West
Story 1
Sewer Public Sewer
Water Public
Architectural Style Contemporary
Unit Floor 1
Structure Type Block,Metal Frame,Concrete,Stucco
Construction Status Resale
Schools
Elementary Schools Sea Gate Elementary
Middle Schools Gulfview Middle School
High Schools Naples High School
Others
Pets Allowed Call, Conditional
HOA Fee Include Association Management,Maintenance Grounds,Reserve Fund,Road Maintenance,Sewer,Street Lights,Security,Trash,Water
Senior Community No
Tax ID 12650000451
Ownership Single Family
Security Features Security System Owned,Fenced,Security System,Smoke Detector(s)
Acceptable Financing All Financing Considered, Cash
Listing Terms All Financing Considered, Cash
Financing Cash
Pets Allowed Call, Conditional
Read Less
Want to know what your home might be worth? Contact us for a FREE valuation!

Our team is ready to help you sell your home for the highest possible price ASAP
Bought with Coldwell Banker Realty
GET MORE INFORMATION





