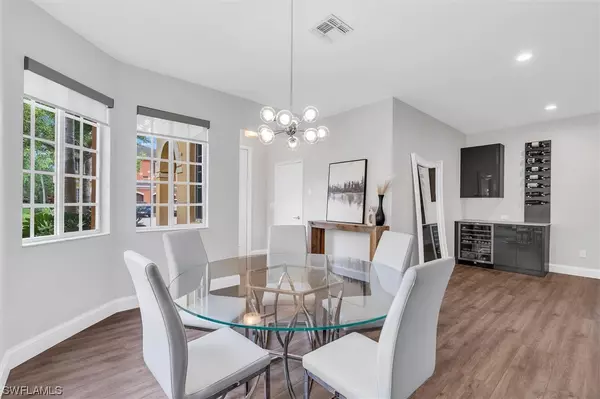$410,000
$410,000
For more information regarding the value of a property, please contact us for a free consultation.
10220 Olivewood WAY #48 Estero, FL 33928
4 Beds
3 Baths
2,006 SqFt
Key Details
Sold Price $410,000
Property Type Townhouse
Sub Type Townhouse
Listing Status Sold
Purchase Type For Sale
Square Footage 2,006 sqft
Price per Sqft $204
Subdivision Copper Oaks
MLS Listing ID 223063055
Sold Date 10/18/23
Style Two Story
Bedrooms 4
Full Baths 2
Half Baths 1
Construction Status Resale
HOA Fees $279/qua
HOA Y/N Yes
Annual Recurring Fee 3352.0
Year Built 2007
Annual Tax Amount $2,996
Tax Year 2022
Lot Size 3,441 Sqft
Acres 0.079
Lot Dimensions Appraiser
Property Description
Don't walk, RUN! You'll be blown away by this stunning upgraded modern end unit townhome in the heart of Estero. Upon entering this beautiful 4 bed 2.5 bath home, you'll be greeted by an abundance of natural light and high-end luxury waterproof vinyl flooring and Hunter Douglas window treatment throughout the first floor. The kitchen stands as a testament to customization with upgraded cabinetry featuring soft-close hinges and guides, LED under-cabinet lighting, modern quartz countertops, and a full-height backsplash further elevate the aesthetic. Not to mention a custom entertainment center with an electric fireplace, a wine feature dry bar, plus extra storage in the ample living room. As you head upstairs you'll notice the modern upgraded staircase. Upstairs you'll find 3 guest rooms, an upgraded guest bathroom, laundry room with storage cabinets, plus an oversized master bedroom with a big walk in closet and its private bathroom. Copper Oaks, a gated community, offers two pools, tennis and basketball courts, and a fitness center, all within an affordable HOA package. Just minutes away Coconut Point Mall, Miromar Outlets, Hertz Arena, Gulf Coast Town Center, and RSW airport.
Location
State FL
County Lee
Community Copper Oaks
Area Es02 - Estero
Rooms
Bedroom Description 4.0
Interior
Interior Features Bathtub, Tray Ceiling(s), Dual Sinks, Entrance Foyer, Family/ Dining Room, Kitchen Island, Living/ Dining Room, Pantry, Separate Shower, Upper Level Primary, Walk- In Pantry, Walk- In Closet(s)
Heating Central, Electric
Cooling Central Air, Ceiling Fan(s), Electric
Flooring Carpet, Vinyl
Furnishings Unfurnished
Fireplace No
Window Features Single Hung
Appliance Dishwasher, Freezer, Microwave, Range, Refrigerator
Laundry Washer Hookup, Dryer Hookup, Inside
Exterior
Exterior Feature None, Shutters Manual
Parking Features Attached, Garage
Garage Spaces 1.0
Garage Description 1.0
Pool Community
Community Features Gated
Amenities Available Basketball Court, Fitness Center, Playground, Pool, Tennis Court(s)
Waterfront Description None
Water Access Desc Public
View Trees/ Woods
Roof Type Tile
Porch Lanai, Porch, Screened
Garage Yes
Private Pool No
Building
Lot Description Zero Lot Line
Faces South
Story 2
Entry Level Two
Sewer Public Sewer
Water Public
Architectural Style Two Story
Level or Stories Two
Unit Floor 1
Structure Type Block,Concrete,Stucco
Construction Status Resale
Others
Pets Allowed Call, Conditional
HOA Fee Include Association Management,Irrigation Water,Legal/Accounting,Maintenance Grounds,Pest Control,Recreation Facilities,Reserve Fund
Senior Community No
Tax ID 26-46-25-E4-32000.0480
Ownership Single Family
Security Features None,Smoke Detector(s)
Acceptable Financing All Financing Considered, Cash, FHA, VA Loan
Listing Terms All Financing Considered, Cash, FHA, VA Loan
Financing Conventional
Special Listing Condition Auction
Pets Allowed Call, Conditional
Read Less
Want to know what your home might be worth? Contact us for a FREE valuation!

Our team is ready to help you sell your home for the highest possible price ASAP
Bought with DomainRealty.com LLC
GET MORE INFORMATION





