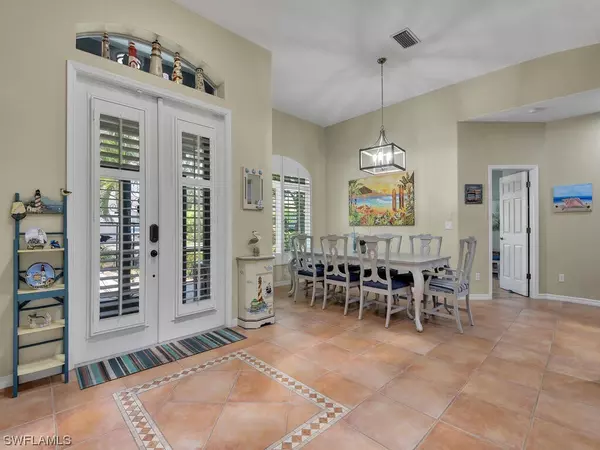$525,000
$565,000
7.1%For more information regarding the value of a property, please contact us for a free consultation.
4033 Stow WAY Naples, FL 34116
3 Beds
2 Baths
1,810 SqFt
Key Details
Sold Price $525,000
Property Type Single Family Home
Sub Type Single Family Residence
Listing Status Sold
Purchase Type For Sale
Square Footage 1,810 sqft
Price per Sqft $290
Subdivision Forest Park
MLS Listing ID 223057371
Sold Date 09/26/23
Style Ranch,One Story
Bedrooms 3
Full Baths 2
Construction Status Resale
HOA Fees $274/qua
HOA Y/N Yes
Annual Recurring Fee 3296.0
Year Built 2003
Annual Tax Amount $2,720
Tax Year 2022
Lot Size 7,840 Sqft
Acres 0.18
Lot Dimensions Appraiser
Property Description
Welcome to this beautifully kept single family home located in Forest Park! This 3 bedroom 2 bathroom home is full of great improvements such as a brand new air conditioning unit in 2021, storm smart shutters on the lanai and front door, hurricane impact windows throughout the house, brand new roof in 2018, and more! As you approach the house, you will notice the screened in front entry way and upon entering the home you will be welcomed by the large open living area and the peaceful view of the lake through the sliding glass doors. The kitchen features quartz countertops, a nice size pantry, and a kitchen peninsula that can host up to four bar stools. The master suite offers private access to the lanai, two large walk-in closets, a free standing bath tub to relax in, two updated vanities, a walk-in shower, and an extra linen closet. Each room in the house is decorated with white plantation shutters. The two car garage has ceiling racks and cabinets for extra storage, and the attic is fully insulated with a solar attic fan which helps to keep the electric bill down in the hot summer months. Enjoy spending time on the screened in lanai with a gorgeous view directly down the lake.
Location
State FL
County Collier
Community Forest Park
Area Na17 - N/O Davis Blvd
Rooms
Bedroom Description 3.0
Interior
Interior Features Breakfast Bar, Built-in Features, Bathtub, Separate/ Formal Dining Room, Dual Sinks, Eat-in Kitchen, High Ceilings, Pantry, Separate Shower, Cable T V, Walk- In Closet(s), Split Bedrooms
Heating Central, Electric
Cooling Central Air, Ceiling Fan(s), Electric
Flooring Tile
Furnishings Unfurnished
Fireplace No
Window Features Single Hung,Skylight(s),Sliding,Impact Glass,Shutters,Window Coverings
Appliance Dryer, Dishwasher, Freezer, Disposal, Microwave, Range, Refrigerator, Washer
Laundry Laundry Tub
Exterior
Exterior Feature Security/ High Impact Doors, Sprinkler/ Irrigation, Patio, Room For Pool
Parking Features Attached, Driveway, Garage, Paved, Two Spaces, Garage Door Opener
Garage Spaces 2.0
Garage Description 2.0
Pool Community
Community Features Gated, Street Lights
Utilities Available Underground Utilities
Amenities Available Billiard Room, Clubhouse, Fitness Center, Pool, Sidewalks
Waterfront Description Lake
View Y/N Yes
Water Access Desc Public
View Lake
Roof Type Tile
Porch Patio
Garage Yes
Private Pool No
Building
Lot Description Rectangular Lot, Sprinklers Automatic
Faces South
Story 1
Sewer Public Sewer
Water Public
Architectural Style Ranch, One Story
Structure Type Block,Concrete,Stucco
Construction Status Resale
Schools
Elementary Schools Calusa Park Elementary
Middle Schools East Naples Middle School
High Schools Golden Gate High School
Others
Pets Allowed Call, Conditional
HOA Fee Include Cable TV,Internet,Irrigation Water,Maintenance Grounds,Recreation Facilities,Road Maintenance,Street Lights,Trash
Senior Community No
Tax ID 33140009226
Ownership Single Family
Security Features Security System Owned,Security Gate,Gated Community,Security System,Smoke Detector(s)
Acceptable Financing All Financing Considered, Cash
Listing Terms All Financing Considered, Cash
Financing Cash
Pets Allowed Call, Conditional
Read Less
Want to know what your home might be worth? Contact us for a FREE valuation!

Our team is ready to help you sell your home for the highest possible price ASAP
Bought with Premiere Plus Realty Company

GET MORE INFORMATION





