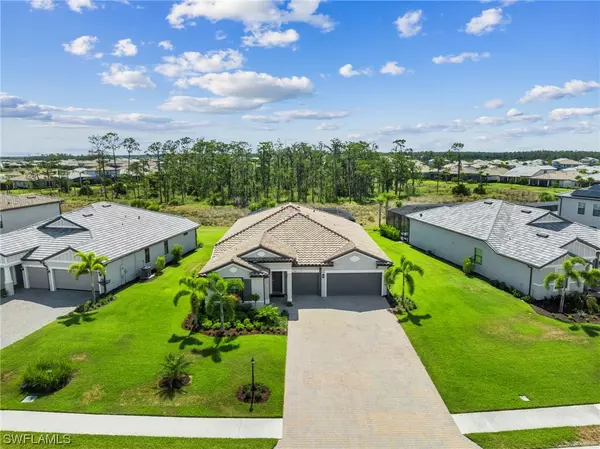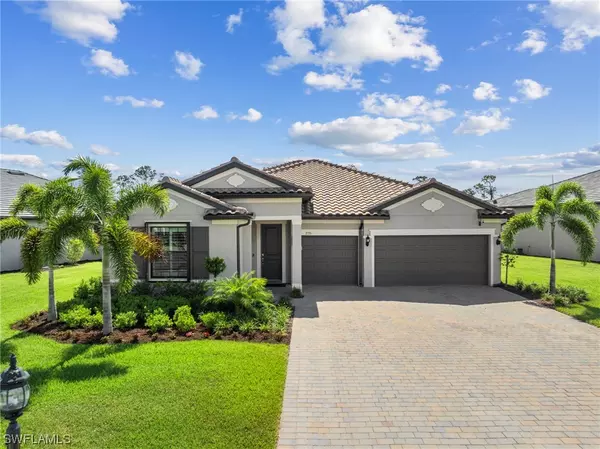$970,000
$995,000
2.5%For more information regarding the value of a property, please contact us for a free consultation.
17713 Kinzie LN Estero, FL 33928
3 Beds
3 Baths
2,491 SqFt
Key Details
Sold Price $970,000
Property Type Single Family Home
Sub Type Single Family Residence
Listing Status Sold
Purchase Type For Sale
Square Footage 2,491 sqft
Price per Sqft $389
Subdivision The Place At Corkscrew
MLS Listing ID 223039172
Sold Date 09/22/23
Style Ranch,One Story
Bedrooms 3
Full Baths 3
Construction Status Resale
HOA Fees $383/mo
HOA Y/N Yes
Annual Recurring Fee 5076.0
Year Built 2021
Annual Tax Amount $9,610
Tax Year 2022
Lot Size 0.309 Acres
Acres 0.3089
Lot Dimensions Appraiser
Property Description
EXQUISITE POOL/SPA HOME ON AN OVERSIZED WESTERN REAR EXPOSURE HOMESITE WITH TRANQUIL PRESERVE VIEWS IS AVAILABLE NOW IN THE PLACE AT CORKSCREW! This Creekview residence offers 3 Bedrooms (one bedroom is designed as a junior owners suite) + Den, 3 Full Baths, 3 Car Garage, 2,491sf living area. Enjoy entertaining in this open concept home w/SOARING 12' COFFERED CEILINGS & 10' SLIDING GLASS DOORS. The oversized homesite provides extra elbow room from your neighbors on both sides. Embrace those spectacular Florida sunsets and relax to the sound of the water from the spa stairstep feature and the pool bubbler. The high-end modular OUTDOOR KITCHEN is a Grillmasters dream! The home is hurricane ready with ACCORDION SHUTTERS and STORM SCREENS on the lanai. The kitchen is appointed with White Cabinetry, Quartz Counters, Custom Backsplash, Built-In Appliances and RO System at the sink. Porcelain plank tile, PLANTATION SHUTTERS, Custom Closets. Amenities include: Resort Pool w/100' Waterslide and Spa, Indoor Restaurant, Bourbon Bar, Cafe, Outdoor Bar, Fitness Center, Movement Studio, Tennis, Pickleball, Bocce, Basketball, Playground, Dog Park, Childwatch, Spa Services, Manned Guard Gate.
Location
State FL
County Lee
Community The Place At Corkscrew
Area Es03 - Estero
Rooms
Bedroom Description 3.0
Interior
Interior Features Breakfast Bar, Bedroom on Main Level, Bathtub, Tray Ceiling(s), Closet Cabinetry, Coffered Ceiling(s), Dual Sinks, Entrance Foyer, French Door(s)/ Atrium Door(s), Kitchen Island, Living/ Dining Room, Main Level Primary, Multiple Primary Suites, Pantry, Separate Shower, Cable T V, Walk- In Pantry, Walk- In Closet(s), High Speed Internet, Split Bedrooms
Heating Central, Electric
Cooling Central Air, Ceiling Fan(s), Electric
Flooring Carpet, Tile
Furnishings Unfurnished
Fireplace No
Window Features Single Hung,Sliding,Window Coverings
Appliance Built-In Oven, Dryer, Dishwasher, Electric Cooktop, Disposal, Ice Maker, Microwave, Refrigerator, Self Cleaning Oven, Washer
Laundry Inside, Laundry Tub
Exterior
Exterior Feature Sprinkler/ Irrigation, Outdoor Kitchen, Shutters Manual
Parking Features Attached, Garage, Garage Door Opener
Garage Spaces 3.0
Garage Description 3.0
Pool Concrete, Electric Heat, Heated, In Ground, Pool Equipment, Screen Enclosure, Salt Water, Community, Pool/ Spa Combo
Community Features Gated, Tennis Court(s), Street Lights
Utilities Available Underground Utilities
Amenities Available Basketball Court, Bocce Court, Business Center, Cabana, Clubhouse, Dog Park, Fitness Center, Playground, Pickleball, Park, Private Membership, Pool, Restaurant, Spa/Hot Tub, Sidewalks, Tennis Court(s)
Waterfront Description None
View Y/N Yes
Water Access Desc Public
View Preserve
Roof Type Tile
Porch Lanai, Porch, Screened
Garage Yes
Private Pool Yes
Building
Lot Description Oversized Lot, Sprinklers Automatic
Faces East
Story 1
Sewer Public Sewer
Water Public
Architectural Style Ranch, One Story
Unit Floor 1
Structure Type Block,Concrete,Stucco
Construction Status Resale
Others
Pets Allowed Yes
HOA Fee Include Association Management,Insurance,Irrigation Water,Legal/Accounting,Maintenance Grounds,Pest Control,Recreation Facilities,Reserve Fund,Road Maintenance,Street Lights,Security
Senior Community No
Tax ID 19-46-27-L1-0800F.1195
Ownership Single Family
Security Features Security Gate,Gated with Guard,Gated Community,Smoke Detector(s)
Acceptable Financing All Financing Considered, Cash
Listing Terms All Financing Considered, Cash
Financing Cash
Pets Allowed Yes
Read Less
Want to know what your home might be worth? Contact us for a FREE valuation!

Our team is ready to help you sell your home for the highest possible price ASAP
Bought with Premier Sotheby's Int'l Realty
GET MORE INFORMATION





