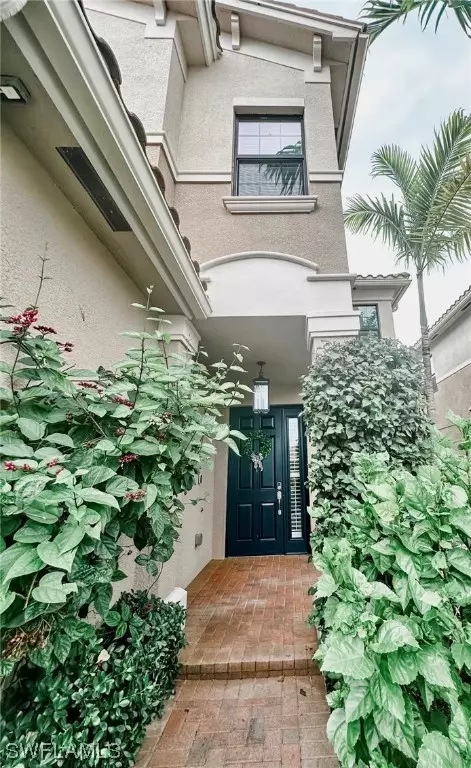$1,712,022
$1,790,000
4.4%For more information regarding the value of a property, please contact us for a free consultation.
13524 Mandarin CIR Naples, FL 34109
5 Beds
4 Baths
3,359 SqFt
Key Details
Sold Price $1,712,022
Property Type Single Family Home
Sub Type Single Family Residence
Listing Status Sold
Purchase Type For Sale
Square Footage 3,359 sqft
Price per Sqft $509
Subdivision Marbella Isles
MLS Listing ID 223057118
Sold Date 09/29/23
Style Two Story
Bedrooms 5
Full Baths 4
Construction Status Resale
HOA Fees $500/qua
HOA Y/N Yes
Annual Recurring Fee 6000.0
Year Built 2015
Annual Tax Amount $8,626
Tax Year 2022
Lot Size 7,405 Sqft
Acres 0.17
Lot Dimensions Appraiser
Property Description
Beautifully maintained and updated single family home with 5 bedrooms and 4 bathrooms. This home offers a generous and open floor plan with over 3300 square feet of living space.
Watch the sunset from the pool and back terrace and enjoy the turf grass for some putting practice or a child's soccer match! Plantation shutters throughout and custom built family room.
Elegantly styled furniture and recommended for house.
Experience all that Naples has to offer with Marbella Isles a resort style community delivering a premiere location to all of its residents. Walking distance to A rated schools as well as private school options.
Location
State FL
County Collier
Community Marbella Isles
Area Na14 -Vanderbilt Rd To Pine Ridge Rd
Rooms
Bedroom Description 5.0
Interior
Interior Features Built-in Features, Bathtub, Tray Ceiling(s), Separate/ Formal Dining Room, Dual Sinks, Eat-in Kitchen, Family/ Dining Room, Living/ Dining Room, Pantry, Separate Shower, Upper Level Master, Walk- In Closet(s)
Heating Central, Electric
Cooling Central Air, Electric
Flooring Carpet, Tile
Furnishings Unfurnished
Fireplace No
Window Features Impact Glass,Window Coverings
Appliance Dryer, Dishwasher, Electric Cooktop, Freezer, Disposal, Microwave, Refrigerator, Water Purifier, Washer
Laundry Inside
Exterior
Exterior Feature Deck, Fence, Security/ High Impact Doors, Sprinkler/ Irrigation
Parking Features Attached, Garage, Two Spaces, Garage Door Opener
Garage Spaces 2.0
Garage Description 2.0
Pool Concrete, Electric Heat, Heated, Pool Equipment, Salt Water, Community
Community Features Gated, Street Lights
Utilities Available Underground Utilities
Amenities Available Basketball Court, Bocce Court, Clubhouse, Fitness Center, Hobby Room, Playground, Pickleball, Park, Pool, Spa/Hot Tub, Sidewalks, Tennis Court(s)
Waterfront Description None
View Landscaped
Roof Type Tile
Porch Deck, Open, Porch
Garage Yes
Private Pool Yes
Building
Lot Description Oversized Lot, Sprinklers Automatic
Faces Northeast
Story 2
Entry Level Two
Sewer Public Sewer
Architectural Style Two Story
Level or Stories Two
Structure Type Block,Concrete,Stucco
Construction Status Resale
Schools
Elementary Schools Osceola Elementary School
Middle Schools Pine Ridge Middle School
High Schools Barron Collier High School
Others
Pets Allowed Call, Conditional
HOA Fee Include Association Management,Irrigation Water,Legal/Accounting,Maintenance Grounds,Recreation Facilities,Reserve Fund,Street Lights
Senior Community No
Tax ID 76480014446
Ownership Single Family
Security Features Security System,Smoke Detector(s)
Acceptable Financing All Financing Considered, Cash
Listing Terms All Financing Considered, Cash
Financing Conventional
Pets Allowed Call, Conditional
Read Less
Want to know what your home might be worth? Contact us for a FREE valuation!

Our team is ready to help you sell your home for the highest possible price ASAP
Bought with Premier Sotheby's Int'l Realty

GET MORE INFORMATION





