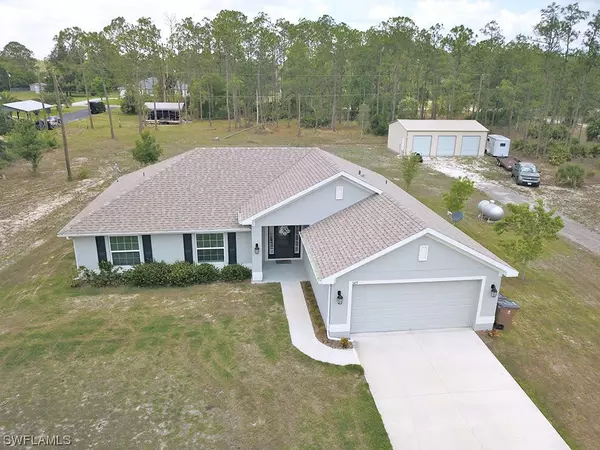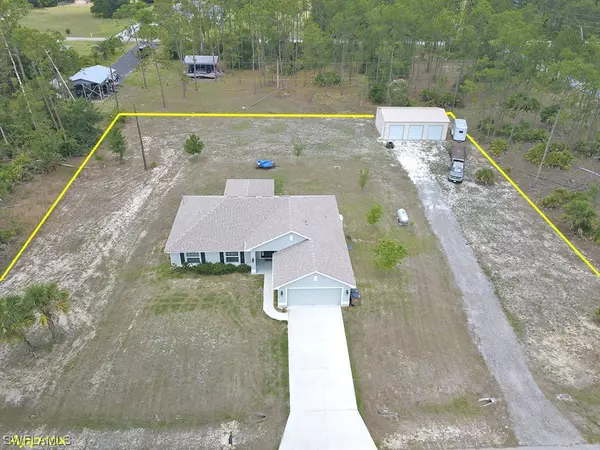$480,000
$480,000
For more information regarding the value of a property, please contact us for a free consultation.
1419 Highland AVE Lehigh Acres, FL 33972
4 Beds
2 Baths
1,757 SqFt
Key Details
Sold Price $480,000
Property Type Single Family Home
Sub Type Single Family Residence
Listing Status Sold
Purchase Type For Sale
Square Footage 1,757 sqft
Price per Sqft $273
Subdivision Greenbriar
MLS Listing ID 223035789
Sold Date 06/23/23
Style Ranch,One Story
Bedrooms 4
Full Baths 2
Construction Status Resale
HOA Y/N No
Year Built 2019
Annual Tax Amount $3,154
Tax Year 2022
Lot Size 1.001 Acres
Acres 1.001
Lot Dimensions Survey
Property Description
This immaculate 2019 home is located on a one acre lot and includes a large detached workshop / garage. The home features 4 bedrooms / 2 full baths, a bright open living area, and a spacious eat-in kitchen. The modern kitchen includes granite countertops, custom tile backsplash, plenty of cabinets and counterspace, a double stainless sink, R/O system at the sink, and a pantry. The large master bedroom features a tray ceiling and plenty of natural light. The spacious master bath includes granite, a double vanity, soaking tub, tiled walk-in shower, and large walk-in closet. The split bedroom design allows guests or a large family plenty of privacy. The front fourth bedroom is perfect for a home office. The home features a large 14x16 screened lanai overlooking the private backyard and detached workshop / garage. The yard has plenty of space for a pool, fruit trees, and gardening. The large 24x36 detached workshop / garage has 3 overhead garage doors, is insulated, and has plenty of space for workshop equipment, business equipment, and toys. Other features include propane gas tank for generator and kitchen stove hookup, full home generator, exterior home pest system, security system.
Location
State FL
County Lee
Community Lehigh Acres
Area La01 - North Lehigh Acres
Rooms
Bedroom Description 4.0
Interior
Interior Features Attic, Bathtub, Tray Ceiling(s), Dual Sinks, Entrance Foyer, Eat-in Kitchen, Main Level Primary, Pantry, Pull Down Attic Stairs, Separate Shower, Cable T V, Vaulted Ceiling(s), Walk- In Closet(s), Home Office, Split Bedrooms, Workshop
Heating Central, Electric
Cooling Central Air, Ceiling Fan(s), Electric
Flooring Carpet, Tile
Equipment Generator, Satellite Dish
Furnishings Unfurnished
Fireplace No
Window Features Double Hung,Tinted Windows,Shutters,Window Coverings
Appliance Dryer, Dishwasher, Disposal, Ice Maker, Microwave, Refrigerator, Self Cleaning Oven, Water Purifier, Washer
Laundry Washer Hookup, Dryer Hookup, Inside
Exterior
Exterior Feature Room For Pool, Shutters Manual
Parking Features Attached, Driveway, Garage, Paved, R V Access/ Parking, Unpaved, Garage Door Opener
Garage Spaces 5.0
Garage Description 5.0
Utilities Available Natural Gas Available
Amenities Available None
Waterfront Description None
Water Access Desc Well
View Trees/ Woods
Roof Type Shingle
Porch Lanai, Porch, Screened
Garage Yes
Private Pool No
Building
Lot Description Oversized Lot
Faces Southeast
Story 1
Sewer Septic Tank
Water Well
Architectural Style Ranch, One Story
Additional Building Outbuilding
Unit Floor 1
Structure Type Block,Concrete,Stucco
Construction Status Resale
Others
Pets Allowed Yes
HOA Fee Include None
Senior Community No
Tax ID 16-44-27-09-00035.0220
Ownership Single Family
Security Features Security System Owned,Security System,Smoke Detector(s)
Acceptable Financing All Financing Considered, Cash, VA Loan
Listing Terms All Financing Considered, Cash, VA Loan
Financing Cash
Pets Allowed Yes
Read Less
Want to know what your home might be worth? Contact us for a FREE valuation!

Our team is ready to help you sell your home for the highest possible price ASAP
Bought with Premiere Plus Realty Company
GET MORE INFORMATION





