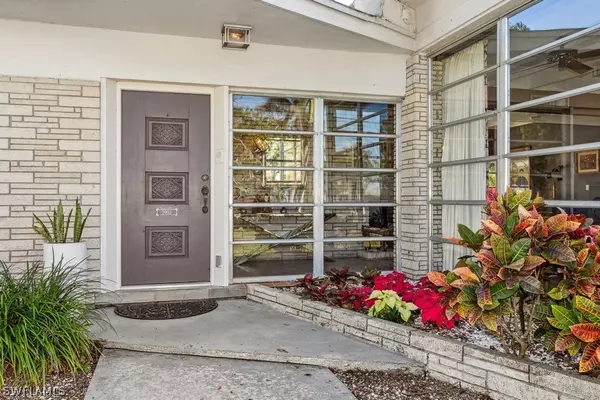$730,000
$799,500
8.7%For more information regarding the value of a property, please contact us for a free consultation.
2903 Valencia WAY Fort Myers, FL 33901
4 Beds
2 Baths
2,014 SqFt
Key Details
Sold Price $730,000
Property Type Single Family Home
Sub Type Single Family Residence
Listing Status Sold
Purchase Type For Sale
Square Footage 2,014 sqft
Price per Sqft $362
Subdivision Valencia Terrace
MLS Listing ID 223000067
Sold Date 03/20/23
Style Other
Bedrooms 4
Full Baths 2
Construction Status Resale
HOA Y/N No
Year Built 1956
Annual Tax Amount $6,614
Tax Year 2022
Lot Size 0.409 Acres
Acres 0.409
Lot Dimensions Measured
Property Description
CLASSIC MID-CENTURY MODERN HOME designed for his family by one of SW Florida’s leading architects, Robert Matts. Matts is well regarded today for his visionary designs. Built in 1956 all its iconic architecture, period style and details remain. The exposed stacked stone, 10 ½’ ceilings, floor to ceiling corner windows, polished concrete floors, open living space and the two-sided fireplace are perfect for the Florida indoor/outdoor lifestyle. All the mid-century style PLUS the important 2015 updates including electrical wiring & panels, plumbing, and roof, a/c units replaced in 2018 and 2022. A new kitchen was added in 2019 to this 4BD, 2BA, split bedroom floor plan. A screen enclosed patio and pool, oversized 2 car garage and a fenced yard perfect for children or pets completes the picture. The property was flooded during Hurricane Ian, has been cleaned and is BEING SOLD “AS IS”. A recent 4pt inspection is available upon request.
Location
State FL
County Lee
Community Valencia Terrace
Area Fm01 - Fort Myers Area
Rooms
Bedroom Description 4.0
Interior
Interior Features Breakfast Bar, Entrance Foyer, Fireplace, High Ceilings, Living/ Dining Room, Tub Shower, Cable T V, Home Office, Split Bedrooms
Heating Central, Electric, Zoned
Cooling Central Air, Ceiling Fan(s), Electric, Zoned
Flooring Concrete, Tile
Furnishings Partially
Fireplace Yes
Appliance Dryer, Dishwasher, Disposal, Microwave, Range, Self Cleaning Oven, Washer
Laundry Laundry Tub
Exterior
Exterior Feature Fence, None, Outdoor Grill, Patio, Awning(s), Gas Grill
Parking Features Assigned, Attached, Covered, Driveway, Garage, Paved, Two Spaces, Garage Door Opener
Garage Spaces 2.0
Garage Description 2.0
Pool Concrete, In Ground, Pool Equipment, Screen Enclosure
Community Features Non- Gated, Street Lights
Amenities Available Guest Suites, Park, Storage, Sidewalks
Waterfront Description None
Water Access Desc Public
View Landscaped
Roof Type Built- Up, Flat, Rolled/ Hot Mop
Porch Lanai, Patio, Porch, Screened
Garage Yes
Private Pool Yes
Building
Lot Description Corner Lot, Oversized Lot
Faces West
Story 1
Sewer Public Sewer
Water Public
Architectural Style Other
Structure Type Block,Concrete,Stone,Stucco
Construction Status Resale
Schools
Elementary Schools School Of Choice
Middle Schools School Of Choice
High Schools School Of Choice
Others
Pets Allowed Yes
HOA Fee Include None
Senior Community No
Tax ID 26-44-24-P1-01806.0100
Ownership Single Family
Security Features Smoke Detector(s)
Acceptable Financing All Financing Considered, Cash
Listing Terms All Financing Considered, Cash
Financing Conventional
Pets Description Yes
Read Less
Want to know what your home might be worth? Contact us for a FREE valuation!

Our team is ready to help you sell your home for the highest possible price ASAP
Bought with Century 21 Integra

GET MORE INFORMATION





