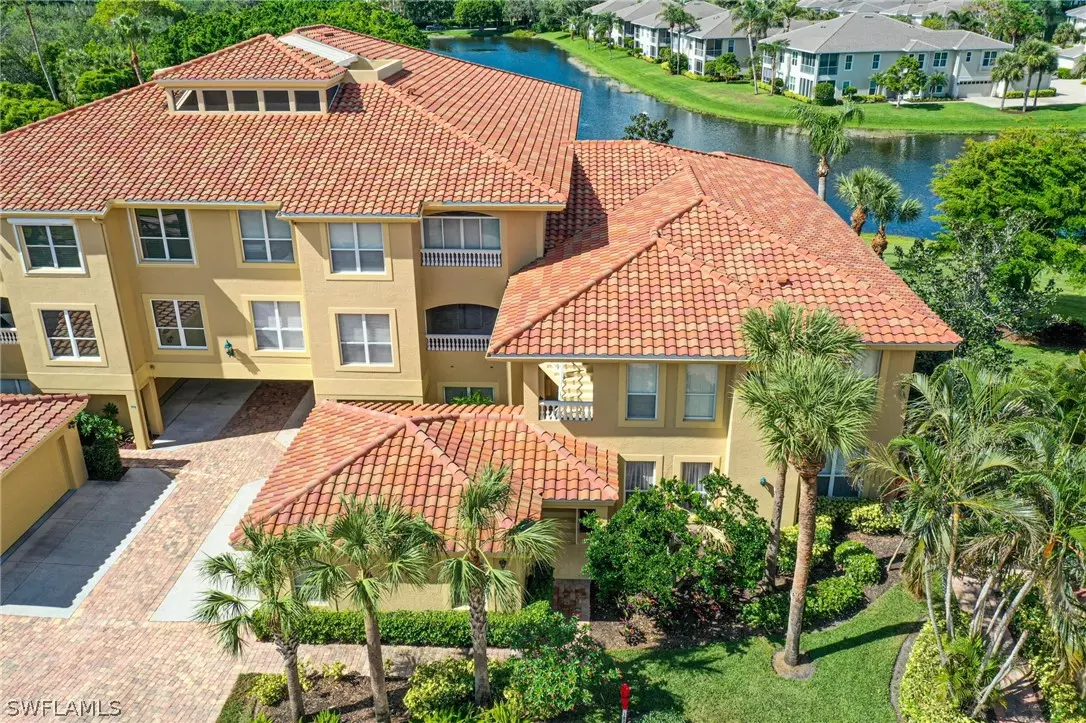$775,000
$825,000
6.1%For more information regarding the value of a property, please contact us for a free consultation.
1825 Les Chateaux BLVD #1-204 Naples, FL 34109
3 Beds
3 Baths
2,216 SqFt
Key Details
Sold Price $775,000
Property Type Condo
Sub Type Condominium
Listing Status Sold
Purchase Type For Sale
Square Footage 2,216 sqft
Price per Sqft $349
Subdivision Les Chateaux
MLS Listing ID 222079180
Sold Date 04/18/23
Style Coach/Carriage,Low Rise
Bedrooms 3
Full Baths 2
Half Baths 1
Construction Status Resale
HOA Fees $160/ann
HOA Y/N Yes
Annual Recurring Fee 12667.0
Year Built 2000
Annual Tax Amount $7,402
Tax Year 2022
Lot Dimensions Appraiser
Property Description
Welcome to Pelican Marsh! Seller is ready to make a DEAL. Enjoy the beauty of this guard gated, golf optional community. As you drive past the mature oak trees and pristine landscape you'll find Les Chateaux, tucked away from the thru traffic. This 3bed/2.5bath home features one of the best LONG LAKE VIEWs within the community. Located on the 2nd floor, with a 2-CAR GARAGE, this unit is being offered partially furnished allowing you to start living the SWFL lifestyle even sooner. This is an END UNIT, with so much light, plantation shutters, and tray ceilings. The primary suite boasts walk in closet with custom organization, large en suite bath, and beautiful lake view. 2 guest bedrooms split from primary, both with walk in closets. Dog lovers welcome, PET FRIENDLY up to 75lbs! Community amenities include: Pool/spa, tennis & pickle ball courts, large fitness room with classes, massage room, and 2 clubhouses hosting social gatherings. Enjoy miles of walking/biking within the community, adjacent to the best shopping & dining Naples has to offer. Minutes to Mercato and Vanderbilt Beach- this is your opportunity to own a slice of Naples paradise! See virtual tour.
Location
State FL
County Collier
Community Pelican Marsh
Area Na12 - N/O Vanderbilt Bch Rd W/O
Rooms
Bedroom Description 3.0
Interior
Interior Features Breakfast Bar, Bathtub, Tray Ceiling(s), Dual Sinks, Eat-in Kitchen, Kitchen Island, Living/ Dining Room, Separate Shower, Walk- In Closet(s), Split Bedrooms
Heating Central, Electric
Cooling Central Air, Electric
Flooring Carpet, Tile
Furnishings Unfurnished
Fireplace No
Window Features Single Hung
Appliance Dryer, Dishwasher, Freezer, Microwave, Range, Refrigerator, Wine Cooler, Washer
Laundry Inside
Exterior
Exterior Feature None
Parking Features Covered, Driveway, Detached, Garage, Guest, Paved
Garage Spaces 2.0
Garage Description 2.0
Pool Community
Community Features Golf, Gated
Amenities Available Basketball Court, Bocce Court, Business Center, Clubhouse, Fitness Center, Playground, Pickleball, Pool, Restaurant, Spa/Hot Tub, Sidewalks, Tennis Court(s), Trail(s)
Waterfront Description None
View Y/N Yes
Water Access Desc Public
View Lake
Roof Type Tile
Porch Lanai, Porch, Screened
Garage Yes
Private Pool No
Building
Lot Description Rectangular Lot
Faces East
Story 1
Sewer Public Sewer
Water Public
Architectural Style Coach/Carriage, Low Rise
Unit Floor 2
Structure Type Block,Concrete,Stucco
Construction Status Resale
Schools
Elementary Schools Pelican Marsh Elementary School
Middle Schools Pine Ridge Middle School
High Schools Barron Collier High School
Others
Pets Allowed Call, Conditional
HOA Fee Include Cable TV,Insurance,Internet,Irrigation Water,Maintenance Grounds,Pest Control,Recreation Facilities,Reserve Fund,Security,Water
Senior Community No
Tax ID 55615003120
Ownership Condo
Security Features Gated with Guard,Security Guard
Acceptable Financing All Financing Considered, Cash
Listing Terms All Financing Considered, Cash
Financing Cash
Pets Allowed Call, Conditional
Read Less
Want to know what your home might be worth? Contact us for a FREE valuation!

Our team is ready to help you sell your home for the highest possible price ASAP
Bought with John R. Wood Properties
GET MORE INFORMATION





