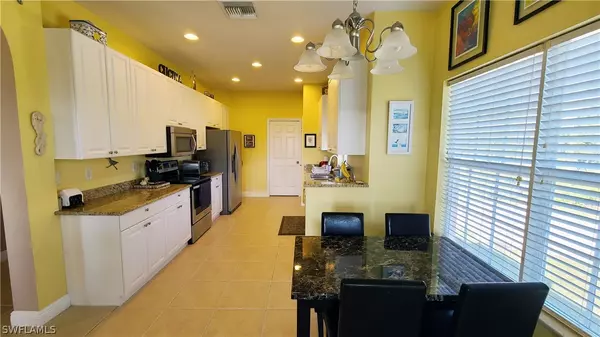$410,000
$410,000
For more information regarding the value of a property, please contact us for a free consultation.
5511 Cheshire DR #201 Fort Myers, FL 33912
4 Beds
3 Baths
2,338 SqFt
Key Details
Sold Price $410,000
Property Type Condo
Sub Type Condominium
Listing Status Sold
Purchase Type For Sale
Square Footage 2,338 sqft
Price per Sqft $175
Subdivision Bell Tower Park
MLS Listing ID 223000758
Sold Date 04/24/23
Style Coach/Carriage,Low Rise
Bedrooms 4
Full Baths 2
Half Baths 1
Construction Status Resale
HOA Fees $603/mo
HOA Y/N Yes
Annual Recurring Fee 7236.0
Year Built 2003
Annual Tax Amount $2,144
Tax Year 2021
Lot Size 0.267 Acres
Acres 0.2671
Lot Dimensions Appraiser
Property Description
Rare 4 bedroom end unit with 2 car garage. Wrap around lanai and lake view. Walking steps to the more private and less busy pool. Separate living area for guests. Enjoy tennis and pickleball, gym, workout room, clubhouse, multiple swimming pools and all the amenities of Bell Tower Park.
Crown molding. Air conditioner 4 years old. New garage door opener. New roof. Dual sinks in owners suite with large shower and tub.
Bell Tower Park is centrally located close to Costco, shopping, hospital, doctors offices, restaurants, grocery stores, and Lakes Park.
Location
State FL
County Lee
Community Bell Tower Park
Area Fm19 - Fort Myers Area
Rooms
Bedroom Description 4.0
Interior
Interior Features Bathtub, Dual Sinks, Entrance Foyer, Eat-in Kitchen, High Ceilings, Living/ Dining Room, Pantry, Separate Shower, Cable T V, High Speed Internet, Split Bedrooms
Heating Central, Electric
Cooling Central Air, Ceiling Fan(s), Electric
Flooring Carpet, Tile, Wood
Furnishings Furnished
Fireplace No
Window Features Single Hung,Sliding,Shutters,Window Coverings
Appliance Dryer, Dishwasher, Disposal, Microwave, Range, Refrigerator, Washer
Laundry Inside
Exterior
Exterior Feature Patio
Garage Attached, Garage, Garage Door Opener
Garage Spaces 2.0
Garage Description 2.0
Pool Community
Community Features Gated, Tennis Court(s), Street Lights
Utilities Available Underground Utilities
Amenities Available Basketball Court, Clubhouse, Fitness Center, Barbecue, Picnic Area, Playground, Park, Pool, Spa/Hot Tub, Sidewalks, Tennis Court(s)
Waterfront Yes
Waterfront Description Lake
View Y/N Yes
Water Access Desc Public
View Pond, Water
Roof Type Tile
Porch Balcony, Patio, Screened
Garage Yes
Private Pool No
Building
Lot Description Corner Lot, Zero Lot Line, Pond
Faces North
Story 2
Sewer Public Sewer
Water Public
Architectural Style Coach/Carriage, Low Rise
Unit Floor 2
Structure Type Block,Concrete,Stucco
Construction Status Resale
Others
Pets Allowed Call, Conditional
HOA Fee Include Association Management,Cable TV,Insurance,Internet,Irrigation Water,Legal/Accounting,Maintenance Grounds,Pest Control,Recreation Facilities,Reserve Fund,Road Maintenance,Street Lights,Security
Senior Community No
Tax ID 25-45-24-07-02600.0201
Ownership Condo
Acceptable Financing All Financing Considered, Cash
Listing Terms All Financing Considered, Cash
Financing Conventional
Pets Description Call, Conditional
Read Less
Want to know what your home might be worth? Contact us for a FREE valuation!

Our team is ready to help you sell your home for the highest possible price ASAP
Bought with John R Wood Properties

GET MORE INFORMATION





