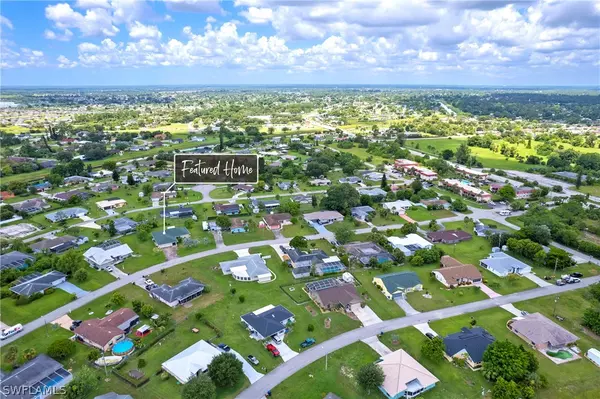$318,000
$315,000
1.0%For more information regarding the value of a property, please contact us for a free consultation.
1613 Country Club Pkwy Lehigh Acres, FL 33936
4 Beds
2 Baths
2,180 SqFt
Key Details
Sold Price $318,000
Property Type Single Family Home
Sub Type Single Family Residence
Listing Status Sold
Purchase Type For Sale
Square Footage 2,180 sqft
Price per Sqft $145
Subdivision Country Club Estates
MLS Listing ID 222080135
Sold Date 01/26/23
Style Ranch,One Story
Bedrooms 4
Full Baths 2
Construction Status Resale
HOA Y/N No
Year Built 1973
Annual Tax Amount $964
Tax Year 2021
Lot Size 0.391 Acres
Acres 0.391
Lot Dimensions Appraiser
Property Description
Desirable Country Club Estates!! Just under 2200 sq.ft. and on City Water and Sewer, your next home has so much to offer! Some of the updates to be appreciated are granite countertops and stainless appliances in the roomy kitchen. Tile and laminate flooring. Roof and Hot Water Heater 2018. Garage Door 2021 and newer windows with storm shutters. Master and 2 Guest Bedrooms are quite spacious. The smaller 4th Bedroom would be perfect for a home office or baby's room since it's located right next to the Master Bedroom. Not to be overlooked, one of the Guest Bedrooms allows for lanai walkout. Oh,did I mention the abundant closet space? Count them! Don't forget to check out the backyard where you'll find a shed and two mature mango trees! The back yard allows room for a pool! Don't delay, call your trusted real estate agent today!
Location
State FL
County Lee
Community Country Club Estates
Area La06 - Central Lehigh Acres
Rooms
Bedroom Description 4.0
Interior
Interior Features Separate/ Formal Dining Room, Pantry, Shower Only, Separate Shower, Cable T V, Split Bedrooms
Heating Central, Electric
Cooling Central Air, Ceiling Fan(s), Electric
Flooring Concrete, Laminate, Tile
Furnishings Unfurnished
Fireplace No
Window Features Single Hung
Appliance Dishwasher, Microwave, Range, Refrigerator
Laundry Washer Hookup, Dryer Hookup, Inside, Laundry Tub
Exterior
Exterior Feature Room For Pool, Shutters Manual
Parking Features Attached, Garage, Two Spaces, Garage Door Opener
Garage Spaces 2.0
Garage Description 2.0
Community Features Non- Gated
Amenities Available None
Waterfront Description None
Water Access Desc Public
View Partial Buildings
Roof Type Shingle
Porch Lanai, Porch, Screened
Garage Yes
Private Pool No
Building
Lot Description Oversized Lot
Faces Northeast
Story 1
Sewer Public Sewer
Water Public
Architectural Style Ranch, One Story
Unit Floor 1
Structure Type Brick,See Remarks
Construction Status Resale
Others
Pets Allowed Yes
HOA Fee Include None
Senior Community No
Tax ID 34-44-27-12-00023.0200
Ownership Single Family
Acceptable Financing All Financing Considered, Cash
Listing Terms All Financing Considered, Cash
Financing FHA
Pets Allowed Yes
Read Less
Want to know what your home might be worth? Contact us for a FREE valuation!

Our team is ready to help you sell your home for the highest possible price ASAP
Bought with Premiere Plus Realty Co.
GET MORE INFORMATION





