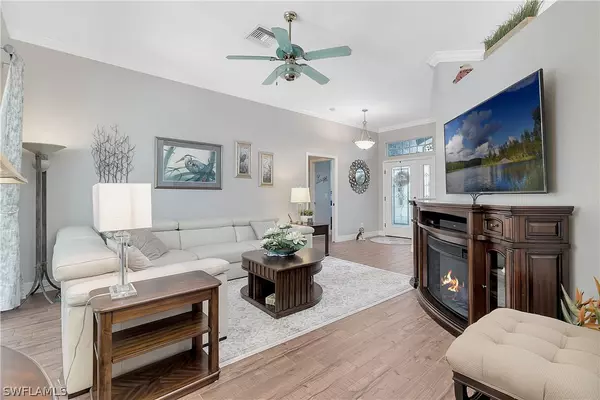$489,000
$489,000
For more information regarding the value of a property, please contact us for a free consultation.
2650 Palo Duro BLVD North Fort Myers, FL 33917
3 Beds
2 Baths
1,761 SqFt
Key Details
Sold Price $489,000
Property Type Single Family Home
Sub Type Single Family Residence
Listing Status Sold
Purchase Type For Sale
Square Footage 1,761 sqft
Price per Sqft $277
Subdivision Herons Glen
MLS Listing ID 222067193
Sold Date 10/26/22
Style Ranch,One Story
Bedrooms 3
Full Baths 2
Construction Status Resale
HOA Fees $195/qua
HOA Y/N Yes
Annual Recurring Fee 4692.0
Year Built 1996
Annual Tax Amount $3,431
Tax Year 2021
Lot Size 8,886 Sqft
Acres 0.204
Lot Dimensions Appraiser
Property Description
Welcome to Herons Glen Country Club, the jewel of Lee County nestled in close to Charlotte County. This unique home provides many recent upgraded renovations and amenities, granite countertops in the kitchen and both bathrooms with double vanity sink. The jewel of this home is its scenic views of the nature preserve and the blissful sounds from the waterfall and pond in the lanai, a true Paradise of your own. Roof was replaced in 2019, recently installed top rated water filtration system, newer appliances, new floors and recently painted. Come see this 3-bedroom 2 bath, 2 car plus golf car garage home today. The completely renovated 18-hole par 72 golf course will challenge both the experienced and casual player. Herons Glen is just minutes away from downtown Fort Myers, Cape Coral and Punta Gorda. Herons Glen offers a new modern Fitness center, Pickleball, Tennis and Bocci Ball courts. Come and see this move in ready home today and start living your dream lifestyle. Connection for exterior generator, 30 AMP connection for an RV, and whole house surge protector is included. This home will not last long.
Location
State FL
County Lee
Community Herons Glen
Area Fn07 - North Fort Myers Area
Rooms
Bedroom Description 3.0
Interior
Interior Features Attic, Built-in Features, Separate/ Formal Dining Room, Dual Sinks, Eat-in Kitchen, Pull Down Attic Stairs, Shower Only, Separate Shower, Cable T V, Walk- In Closet(s), High Speed Internet, Home Office, Instant Hot Water, Split Bedrooms
Heating Central, Electric
Cooling Central Air, Ceiling Fan(s), Electric
Flooring Tile, Vinyl
Furnishings Unfurnished
Fireplace No
Window Features Double Hung
Appliance Dryer, Dishwasher, Disposal, Ice Maker, Microwave, Range, Refrigerator, Self Cleaning Oven, Washer
Laundry Inside, Laundry Tub
Exterior
Exterior Feature Shutters Electric, Water Feature
Garage Attached, Garage, Garage Door Opener
Garage Spaces 2.0
Garage Description 2.0
Pool Community
Community Features Gated
Utilities Available Underground Utilities
Amenities Available Bocce Court, Billiard Room, Clubhouse, Fitness Center, Golf Course, Hobby Room, Library, Pickleball, Pool, Putting Green(s), Restaurant, Shuffleboard Court, Spa/Hot Tub, Sidewalks, Tennis Court(s)
Waterfront No
Waterfront Description None
View Y/N Yes
Water Access Desc Public
View Preserve, Water
Roof Type Tile
Porch Porch, Screened
Garage Yes
Private Pool No
Building
Lot Description Irregular Lot, Pond
Faces North
Story 1
Sewer Public Sewer
Water Public
Architectural Style Ranch, One Story
Structure Type Block,Concrete,Stucco
Construction Status Resale
Others
Pets Allowed Yes
HOA Fee Include Cable TV,Golf,Internet,Irrigation Water,Maintenance Grounds,Recreation Facilities,Trash
Senior Community No
Tax ID 04-43-24-05-00009.0190
Ownership Single Family
Security Features Smoke Detector(s)
Acceptable Financing FHA
Listing Terms FHA
Financing Conventional
Pets Description Yes
Read Less
Want to know what your home might be worth? Contact us for a FREE valuation!

Our team is ready to help you sell your home for the highest possible price ASAP
Bought with Starlink Realty, Inc

GET MORE INFORMATION





