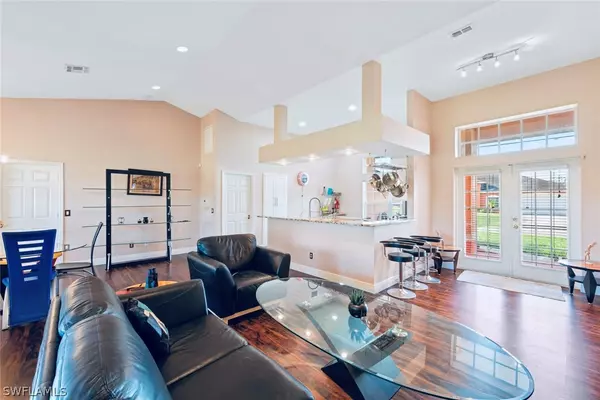$358,000
$330,000
8.5%For more information regarding the value of a property, please contact us for a free consultation.
1301 E 9th ST Lehigh Acres, FL 33972
3 Beds
2 Baths
1,555 SqFt
Key Details
Sold Price $358,000
Property Type Single Family Home
Sub Type Single Family Residence
Listing Status Sold
Purchase Type For Sale
Square Footage 1,555 sqft
Price per Sqft $230
Subdivision Meadowbrook Estate
MLS Listing ID 222034809
Sold Date 06/29/22
Style Traditional
Bedrooms 3
Full Baths 2
Construction Status Resale
HOA Y/N No
Year Built 2003
Annual Tax Amount $2,596
Tax Year 2021
Lot Size 0.639 Acres
Acres 0.639
Lot Dimensions Appraiser
Property Description
Welcome home to this Magnificent 3 bedroom 2 bath located in the highly desirable Meadowbrook Estates (with no hoa!) nestled away on an oversized corner half acre lot. It spotlights a BRAND NEW DIMENSIONAL SHINGLE ROOF to be installed prior to closing, flattering new WOOD PLANK FLOORING throughout, and a CUSTOM BUILT KITCHEN with plenty of countertop space including AN ADDITIONAL ISLAND, shaker cabinets, admirable granite countertops, stainless steel appliances, generous breakfast bar, and a suspended pot rack. This model highlights a GRAND FRONT ELEVATION, oversized master bedroom, spacious open back patio, cathedral ceilings, and an impressively tiled walk in shower in master bath. It has been freshly painted, nicely landscaped, and also features custom built bathroom vanities, tank-less water heater, privacy fenced equipment, recessed lighting, with plenty of room for a pool. Schedule your showing today!
Location
State FL
County Lee
Community Meadowbrook Estate
Area La01 - North Lehigh Acres
Rooms
Bedroom Description 3.0
Interior
Interior Features Breakfast Bar, Cathedral Ceiling(s), Eat-in Kitchen, High Speed Internet, Kitchen Island, Living/ Dining Room, Custom Mirrors, Pantry, Shower Only, Separate Shower, Split Bedrooms
Heating Central, Electric
Cooling Central Air, Electric
Flooring Tile, Wood
Furnishings Unfurnished
Fireplace No
Window Features Double Hung,Shutters
Appliance Microwave, Range, Refrigerator, Tankless Water Heater
Laundry Washer Hookup, Dryer Hookup, Inside, Laundry Tub
Exterior
Exterior Feature Patio
Parking Features Attached, Driveway, Garage, Paved, Two Spaces, Garage Door Opener
Garage Spaces 2.0
Garage Description 2.0
Community Features Non- Gated
Amenities Available None
Waterfront Description Canal Access
Water Access Desc Well
View Landscaped
Roof Type Shingle
Porch Patio
Garage Yes
Private Pool No
Building
Lot Description Corner Lot, Oversized Lot
Faces South
Story 1
Sewer Septic Tank
Water Well
Architectural Style Traditional
Unit Floor 1
Structure Type Block,Concrete,Stucco
Construction Status Resale
Others
Pets Allowed Yes
HOA Fee Include None
Senior Community No
Tax ID 22-44-27-13-00045.0010
Ownership Single Family
Security Features None
Acceptable Financing All Financing Considered, Cash
Listing Terms All Financing Considered, Cash
Financing Cash
Pets Allowed Yes
Read Less
Want to know what your home might be worth? Contact us for a FREE valuation!

Our team is ready to help you sell your home for the highest possible price ASAP
Bought with Realty World-C Bagans 1st
GET MORE INFORMATION





