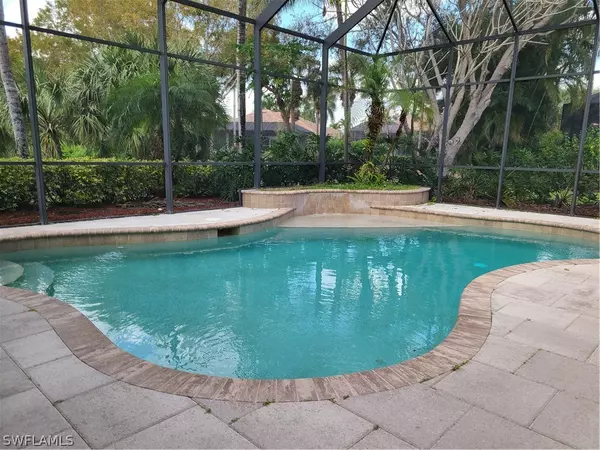$1,128,000
$950,000
18.7%For more information regarding the value of a property, please contact us for a free consultation.
5887 Barclay LN Naples, FL 34110
4 Beds
3 Baths
3,198 SqFt
Key Details
Sold Price $1,128,000
Property Type Single Family Home
Sub Type Single Family Residence
Listing Status Sold
Purchase Type For Sale
Square Footage 3,198 sqft
Price per Sqft $352
Subdivision The Strand
MLS Listing ID 222012560
Sold Date 05/09/22
Style Ranch,One Story
Bedrooms 4
Full Baths 3
Construction Status Resale
HOA Fees $267/ann
HOA Y/N Yes
Annual Recurring Fee 8464.0
Year Built 2003
Annual Tax Amount $7,838
Tax Year 2021
Lot Size 0.260 Acres
Acres 0.26
Property Description
Highly Desired SW FL Strand Community in charming Naples! The Community has all the amenities your heart desires from golf, bocce, tennis, pool, restaurants, saunas, and multiple resort packages to choose from. The home boasts a new roof in 2022, 3 car garage, Italian white marble, wood and tile flooring, 4 bedrooms, 3 bathrooms, and brand new gas stove. The home is priced to build your own dream kitchen to your culinary taste. The architecture of this home is stunning with 14 ft high front doors and high archways, as well as handicapped accessible throughout. The Master bedroom opens up to the screened lanai with pool and waterfall. The Master bath has two showers with dual shower heads, garden sink tub, and 2 walk in closets. New hurricane windows and shutters included. Won't last long, set up a time to come see this home before its gone!
Location
State FL
County Collier
Community The Strand
Area Na11 - N/O Immokalee Rd W/O 75
Rooms
Bedroom Description 4.0
Interior
Interior Features Wet Bar, Bathtub, Tray Ceiling(s), Cathedral Ceiling(s), Separate/ Formal Dining Room, Dual Sinks, Entrance Foyer, Multiple Shower Heads, Separate Shower, Split Bedrooms
Heating Gas
Cooling Central Air, Electric
Flooring Marble, Wood
Furnishings Unfurnished
Fireplace No
Window Features Impact Glass
Appliance Dryer, Gas Cooktop, Washer
Exterior
Exterior Feature Security/ High Impact Doors, Outdoor Grill, Shutters Manual
Parking Features Attached, Garage, Two Spaces
Garage Spaces 3.0
Garage Description 3.0
Pool In Ground, Community
Community Features Gated, Street Lights
Amenities Available Basketball Court, Bocce Court, Business Center, Clubhouse, Fitness Center, Library, Barbecue, Picnic Area, Playground, Private Membership, Pool, Putting Green(s), Restaurant, Sidewalks
Waterfront Description None
Water Access Desc Public
View Landscaped
Roof Type Tile
Accessibility Wheelchair Access
Porch Open, Porch, Screened
Garage Yes
Private Pool Yes
Building
Lot Description Rectangular Lot
Faces South
Story 1
Sewer Public Sewer
Water Public
Architectural Style Ranch, One Story
Structure Type Block,Concrete,Stucco
Construction Status Resale
Others
Pets Allowed Call, Conditional
Senior Community No
Tax ID 66679900588
Ownership Single Family
Security Features None,Smoke Detector(s)
Acceptable Financing Cash, FHA, VA Loan
Listing Terms Cash, FHA, VA Loan
Financing Cash
Pets Allowed Call, Conditional
Read Less
Want to know what your home might be worth? Contact us for a FREE valuation!

Our team is ready to help you sell your home for the highest possible price ASAP
Bought with John R. Wood Properties

GET MORE INFORMATION





