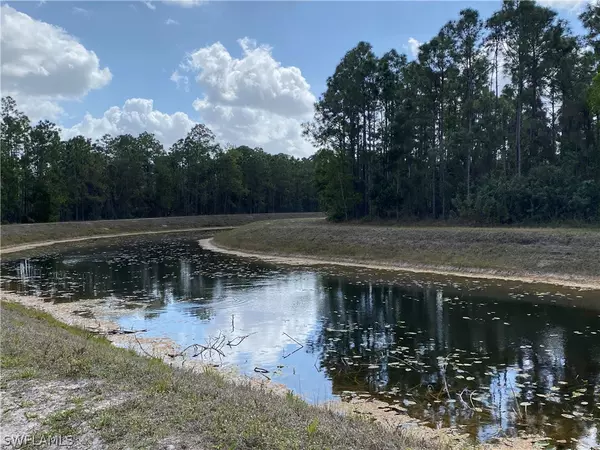$310,000
$295,000
5.1%For more information regarding the value of a property, please contact us for a free consultation.
416 Broadmoor ST Lehigh Acres, FL 33974
3 Beds
2 Baths
1,401 SqFt
Key Details
Sold Price $310,000
Property Type Single Family Home
Sub Type Single Family Residence
Listing Status Sold
Purchase Type For Sale
Square Footage 1,401 sqft
Price per Sqft $221
Subdivision Mirror Lakes
MLS Listing ID 222013478
Sold Date 03/25/22
Style Contemporary,Ranch,One Story,Split-Level
Bedrooms 3
Full Baths 2
Construction Status Resale
HOA Y/N No
Year Built 2005
Annual Tax Amount $1,345
Tax Year 2021
Lot Size 0.264 Acres
Acres 0.264
Lot Dimensions Appraiser
Property Description
3-bedroom 2-bath 2 car garage in Mirror Lakes with a huge backyard (room for a pool) The home was updated 6 years ago with new tile, and new ceiling fans and new lighting. The water heater is 2 years old. The well pump is 1 year old. The 3 door sliders were services a year ago and are smooth as silk when you open it. Both toilets were replaced 2 years ago. Great neighborhood near Parkdale and HWY 82. No neighbor to either side. Lots of privacy and peace and quiet.
Location
State FL
County Lee
Community Mirror Lakes
Area La02 - South Lehigh Acres
Rooms
Bedroom Description 3.0
Interior
Interior Features Breakfast Bar, Eat-in Kitchen, High Ceilings, High Speed Internet, Living/ Dining Room, Pantry, Tub Shower, Cable T V, Bar, Walk- In Closet(s), Split Bedrooms
Heating Central, Electric
Cooling Central Air, Ceiling Fan(s), Electric
Flooring Tile
Furnishings Unfurnished
Fireplace No
Window Features Double Hung,Window Coverings
Appliance Dryer, Dishwasher, Electric Cooktop, Disposal, Microwave, Refrigerator, Washer, Water Softener
Laundry Washer Hookup, Dryer Hookup, Inside
Exterior
Exterior Feature Fruit Trees, Security/ High Impact Doors, Room For Pool
Parking Features Attached, Garage, Garage Door Opener
Garage Spaces 2.0
Garage Description 2.0
Community Features Non- Gated
Amenities Available None
Waterfront Description Canal Access
View Y/N Yes
Water Access Desc Well
View Canal, Trees/ Woods
Roof Type Shingle
Porch Porch, Screened
Garage Yes
Private Pool No
Building
Lot Description Rectangular Lot
Faces North
Story 1
Entry Level Multi/Split
Sewer Septic Tank
Water Well
Architectural Style Contemporary, Ranch, One Story, Split-Level
Level or Stories Multi/Split
Structure Type Block,Concrete,Stucco
Construction Status Resale
Others
Pets Allowed Yes
HOA Fee Include None
Senior Community No
Tax ID 20-45-27-40-00135.0040
Ownership Single Family
Security Features Smoke Detector(s)
Acceptable Financing All Financing Considered, Cash
Listing Terms All Financing Considered, Cash
Financing Cash
Pets Allowed Yes
Read Less
Want to know what your home might be worth? Contact us for a FREE valuation!

Our team is ready to help you sell your home for the highest possible price ASAP
Bought with Main Street Renewal LLC
GET MORE INFORMATION





