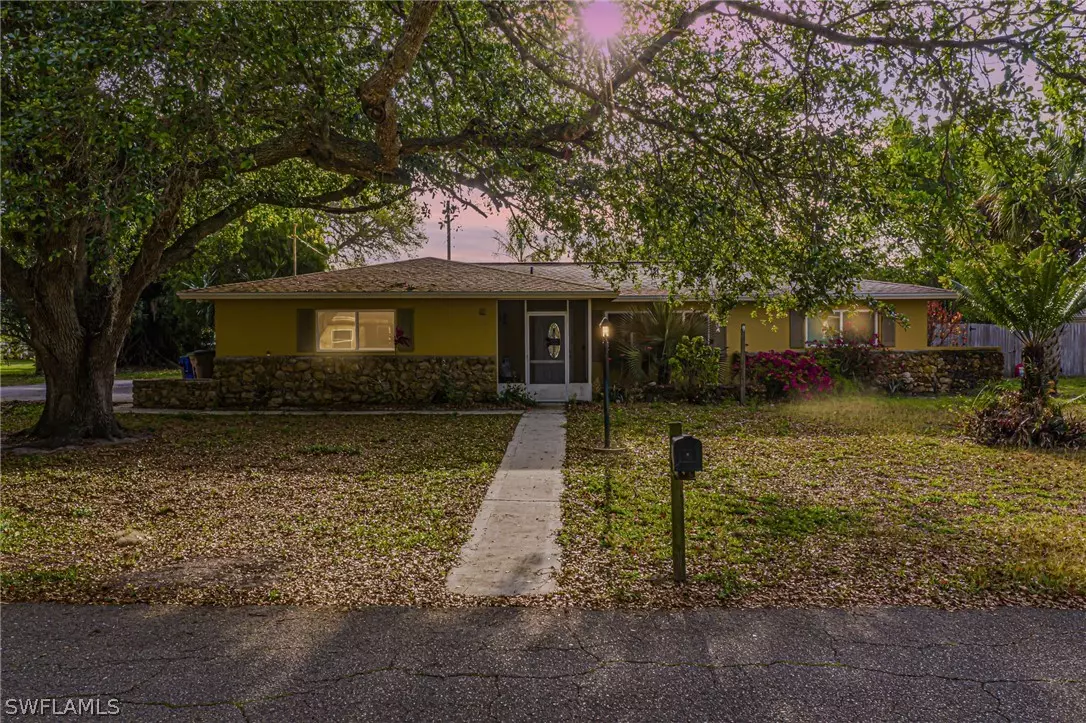$285,000
$289,000
1.4%For more information regarding the value of a property, please contact us for a free consultation.
182 Bermont AVE Lehigh Acres, FL 33936
3 Beds
2 Baths
1,323 SqFt
Key Details
Sold Price $285,000
Property Type Single Family Home
Sub Type Single Family Residence
Listing Status Sold
Purchase Type For Sale
Square Footage 1,323 sqft
Price per Sqft $215
Subdivision Country Club Estates
MLS Listing ID 222019669
Sold Date 04/28/22
Style Ranch,One Story
Bedrooms 3
Full Baths 2
Construction Status Resale
HOA Fees $2/ann
HOA Y/N No
Annual Recurring Fee 25.0
Year Built 1969
Annual Tax Amount $1,297
Tax Year 2021
Lot Size 0.452 Acres
Acres 0.452
Lot Dimensions Appraiser
Property Description
This 3 bedroom, 2 bathroom home is located on almost a HALF ACRE CORNER LOT in the desirable and well established neighborhood of Country Club Estates! This house has been updated and offers beautiful granite counter tops throughout the kitchen and bathrooms and tile throughout entire home. Featuring stainless steel appliances in the kitchen, you will not run out of counter space with this over-sized island! The beautiful open floor plan will allow you to host any type of event while staying in front of your guests! Bedrooms offer a large amount of closet space. Beautiful french doors will lead you to your large screened in lanai while the sliding window above the kitchen sink will allow for easy pass through access to the lanai. The large lot offers multiple mature fruit trees along with outdoor storage. It's a must see and will not last long in this neighborhood! Purchase with ease knowing that the roof was replaced in 2018, Impact windows were installed in 2020, HVAC is roughly 5 years young. Investor? Fabulous tenants are in place and they would love to stay!
Location
State FL
County Lee
Community Country Club Estates
Area La06 - Central Lehigh Acres
Rooms
Bedroom Description 3.0
Interior
Interior Features Family/ Dining Room, French Door(s)/ Atrium Door(s), Living/ Dining Room, Pantry, Shower Only, Separate Shower, Split Bedrooms
Heating Central, Electric
Cooling Central Air, Ceiling Fan(s), Electric
Flooring Tile
Furnishings Unfurnished
Fireplace No
Window Features Sliding,Impact Glass
Appliance Dryer, Dishwasher, Disposal, Ice Maker, Microwave, Range, Refrigerator, Washer
Laundry In Garage
Exterior
Exterior Feature Fruit Trees, Patio, Room For Pool, Storage
Parking Features Attached, Garage, Garage Door Opener
Garage Spaces 2.0
Garage Description 2.0
Community Features Non- Gated
Amenities Available None
Waterfront Description None
Water Access Desc Public
View Landscaped
Roof Type Shingle
Porch Patio, Porch, Screened
Garage Yes
Private Pool No
Building
Lot Description Corner Lot, Irregular Lot
Faces Northwest
Story 1
Sewer Public Sewer
Water Public
Architectural Style Ranch, One Story
Structure Type Block,Concrete,Stucco
Construction Status Resale
Others
Pets Allowed Yes
HOA Fee Include None
Senior Community No
Tax ID 34-44-27-12-00022.0180
Ownership Single Family
Security Features Smoke Detector(s)
Acceptable Financing All Financing Considered, Cash
Listing Terms All Financing Considered, Cash
Financing FHA
Pets Allowed Yes
Read Less
Want to know what your home might be worth? Contact us for a FREE valuation!

Our team is ready to help you sell your home for the highest possible price ASAP
Bought with MVP Realty Associates LLC
GET MORE INFORMATION





