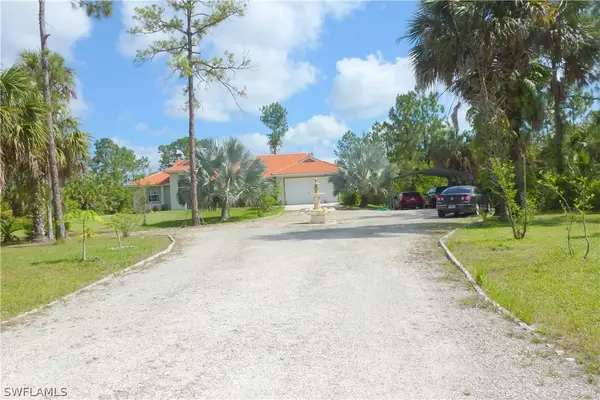$489,888
$489,888
For more information regarding the value of a property, please contact us for a free consultation.
1741 14th AVE NE Naples, FL 34120
3 Beds
3 Baths
2,286 SqFt
Key Details
Sold Price $489,888
Property Type Single Family Home
Sub Type Single Family Residence
Listing Status Sold
Purchase Type For Sale
Square Footage 2,286 sqft
Price per Sqft $214
Subdivision Golden Gate Estates
MLS Listing ID 219039269
Sold Date 08/04/20
Style Contemporary
Bedrooms 3
Full Baths 2
Half Baths 1
Construction Status Resale
HOA Y/N No
Year Built 2003
Annual Tax Amount $4,290
Tax Year 2019
Lot Size 2.270 Acres
Acres 2.27
Lot Dimensions Appraiser
Property Description
*** freshly back on market *** was withdrawn due to Covid concerns *** Located only 5 minutes from grocery store and 10 minutes from pay + play golf course *** entire 2.37 acres cleared *** pond with water feature *** sizeable vegetable garden with garden gazebo *** loads of exotic fruit trees *** garden shed with 2 a/c'd rooms *** electrical outlets, light and water spiggots throughout acreage *** entire property fenced *** large, detached double carport *** air conditioned garage ***spacious, clean home with high ceilings and tall doors *** tile and wood floors throughout *** great kitchen for cooking with double oven, and outside venting (not recycled) *** trash compactor and pantry *** large pool and spa with ample deck area and a pergola *** everything is well maintained with new water softener and filter with UV system ***
Location
State FL
County Collier
Community Golden Gate Estates
Area Na44 - Gge 16-20, 23-25
Rooms
Bedroom Description 3.0
Interior
Interior Features Attic, Breakfast Bar, Bathtub, Dual Sinks, Entrance Foyer, Eat-in Kitchen, High Ceilings, High Speed Internet, Living/ Dining Room, Main Level Master, Pantry, Pull Down Attic Stairs, Separate Shower, Cable T V, Walk- In Closet(s), Wired for Sound, Home Office, Split Bedrooms
Heating Central, Electric
Cooling Central Air, Ceiling Fan(s), Electric
Flooring Tile, Wood
Equipment Satellite Dish
Furnishings Unfurnished
Fireplace No
Window Features Single Hung,Sliding,Window Coverings
Appliance Double Oven, Dishwasher, Ice Maker, Microwave, Range, Refrigerator, Trash Compactor, Water Purifier, Water Softener
Laundry In Garage, Laundry Tub
Exterior
Exterior Feature Fence, Fruit Trees, Sprinkler/ Irrigation, Water Feature
Parking Features Attached, Circular Driveway, Covered, Garage, R V Access/ Parking, Two Spaces, Detached Carport, Garage Door Opener
Garage Spaces 2.0
Carport Spaces 2
Garage Description 2.0
Pool Concrete, In Ground, Screen Enclosure
Community Features Non- Gated
Amenities Available None
Waterfront Description None
View Y/N Yes
Water Access Desc Well
View Landscaped, Pond, Water
Roof Type Tile
Porch Porch, Screened
Garage Yes
Private Pool Yes
Building
Lot Description Oversized Lot, Rectangular Lot, Pond, Sprinklers Automatic
Faces South
Story 1
Sewer Septic Tank
Water Well
Architectural Style Contemporary
Additional Building Gazebo, Outbuilding
Structure Type Block,Concrete,Stucco
Construction Status Resale
Schools
Elementary Schools Sabal Palm Elementary School
Middle Schools Cypress Palm Middle School
High Schools Palmetto Ridge High School
Others
Pets Allowed Yes
HOA Fee Include None
Senior Community No
Tax ID 37391680005
Ownership Single Family
Security Features Fenced,Security System,Smoke Detector(s)
Acceptable Financing All Financing Considered, Cash
Listing Terms All Financing Considered, Cash
Financing Cash
Pets Allowed Yes
Read Less
Want to know what your home might be worth? Contact us for a FREE valuation!

Our team is ready to help you sell your home for the highest possible price ASAP
Bought with Robert Slack LLC

GET MORE INFORMATION





