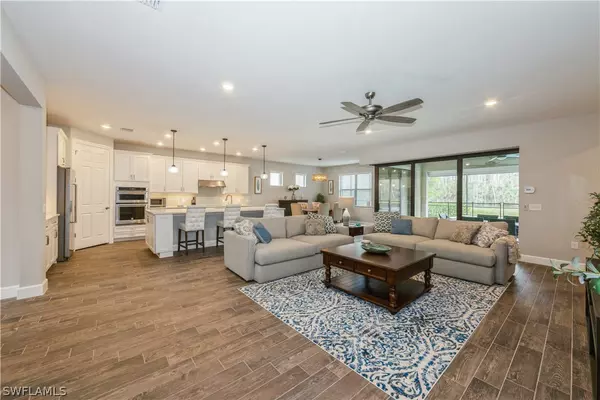$825,000
$825,000
For more information regarding the value of a property, please contact us for a free consultation.
14228 Moonlit WAY Estero, FL 33928
4 Beds
4 Baths
3,663 SqFt
Key Details
Sold Price $825,000
Property Type Single Family Home
Sub Type Single Family Residence
Listing Status Sold
Purchase Type For Sale
Square Footage 3,663 sqft
Price per Sqft $225
Subdivision Corkscrew Shores
MLS Listing ID 220078606
Sold Date 04/29/21
Style Two Story
Bedrooms 4
Full Baths 4
Construction Status Resale
HOA Fees $378/qua
HOA Y/N Yes
Annual Recurring Fee 5016.0
Year Built 2018
Annual Tax Amount $8,365
Tax Year 2019
Lot Size 8,603 Sqft
Acres 0.1975
Lot Dimensions Appraiser
Property Description
WOW FACTOR ALERT! The moment you walk into this beautiful 4 bedroom + den, four bath home you will surround yourself with the sights and sounds of waterfalls, nature preserves and sparkling lake located on a quiet cul-de-sac and only a few steps to the walking trails in the award winning, pet friendly community CORKSCREW SHORES. Spacious kitchen/dining/42" cabinets/Kitchen Aide appliances/tile backsplash/quartz countertops throughout/plank flooring in all main areas. Zero corner glass sliding doors make entertaining a breeze as you move freely from inside/outside to an oversized lanai/screened patio w/heated pool, spillover water spa and water feature wall & plumbed for outdoor kitchen. Large Owner's suite w/separate shower/tub/double sinks & custom walk in closet. Three bedrooms/bathrooms on first floor, HUGE private fourth bedroom/bath/family/game room on second floor. Plantation shutters/hurricane impact windows/motorized shutters on lanai. Amenity Center: Pool/Spa, Restaurant, har-tru lighted tennis courts, pickle ball, bocce ball, fitness center, boating, kayak/canoe, fishing pier on a 240 acre lake. Close to I-75, airport, beaches, FGCU, Shopping, Dining, Low HOA and NO CDD!
Location
State FL
County Lee
Community Corkscrew Shores
Area Es03 - Estero
Rooms
Bedroom Description 4.0
Interior
Interior Features Built-in Features, Bedroom on Main Level, Bathtub, Tray Ceiling(s), Coffered Ceiling(s), Dual Sinks, Entrance Foyer, Eat-in Kitchen, French Door(s)/ Atrium Door(s), Kitchen Island, Main Level Master, Multiple Master Suites, Pantry, Sitting Area in Master, Separate Shower, Walk- In Pantry, Walk- In Closet(s), High Speed Internet, Split Bedrooms
Heating Central, Electric
Cooling Central Air, Ceiling Fan(s), Electric
Flooring Carpet, Tile
Furnishings Unfurnished
Fireplace No
Window Features Single Hung,Impact Glass,Window Coverings
Appliance Built-In Oven, Dryer, Dishwasher, Electric Cooktop, Freezer, Disposal, Microwave, Refrigerator, Self Cleaning Oven, Washer
Laundry Inside, Laundry Tub
Exterior
Exterior Feature Security/ High Impact Doors, Sprinkler/ Irrigation, Outdoor Kitchen, Patio, Shutters Electric
Parking Features Attached, Driveway, Garage, Golf Cart Garage, Paved, Two Spaces, Garage Door Opener
Garage Spaces 3.0
Garage Description 3.0
Pool Electric Heat, Heated, In Ground, Screen Enclosure, Community
Community Features Boat Facilities, Gated, Tennis Court(s), Street Lights
Utilities Available Underground Utilities
Amenities Available Bocce Court, Boat Dock, Boat Ramp, Business Center, Clubhouse, Fitness Center, Hobby Room, Barbecue, Picnic Area, Pier, Playground, Pickleball, Park, Pool, Restaurant, Spa/Hot Tub, Sidewalks, Tennis Court(s), Trail(s)
Waterfront Description Lake
View Y/N Yes
Water Access Desc Public
View Lake, Preserve
Roof Type Tile
Porch Patio, Porch, Screened
Garage Yes
Private Pool Yes
Building
Lot Description Cul- De- Sac, Pond, Sprinklers Automatic
Faces Southwest
Story 2
Entry Level Two
Sewer Public Sewer
Water Public
Architectural Style Two Story
Level or Stories Two
Unit Floor 1
Structure Type Block,Concrete,See Remarks,Stucco,Wood Frame
Construction Status Resale
Schools
Elementary Schools Lee County
Middle Schools Lee County
High Schools Lee County
Others
Pets Allowed Yes
HOA Fee Include Association Management,Insurance,Legal/Accounting,Maintenance Grounds,Pest Control,Recreation Facilities,Road Maintenance,Street Lights,Security
Senior Community No
Tax ID 28-46-26-L3-07000.3760
Ownership Single Family
Security Features Burglar Alarm (Monitored),Security Gate,Gated with Guard,Gated Community,Key Card Entry,Security System,Fire Sprinkler System,Smoke Detector(s)
Acceptable Financing All Financing Considered, Cash, FHA, VA Loan
Listing Terms All Financing Considered, Cash, FHA, VA Loan
Financing Cash
Pets Allowed Yes
Read Less
Want to know what your home might be worth? Contact us for a FREE valuation!

Our team is ready to help you sell your home for the highest possible price ASAP
Bought with Coldwell Banker Realty
GET MORE INFORMATION





