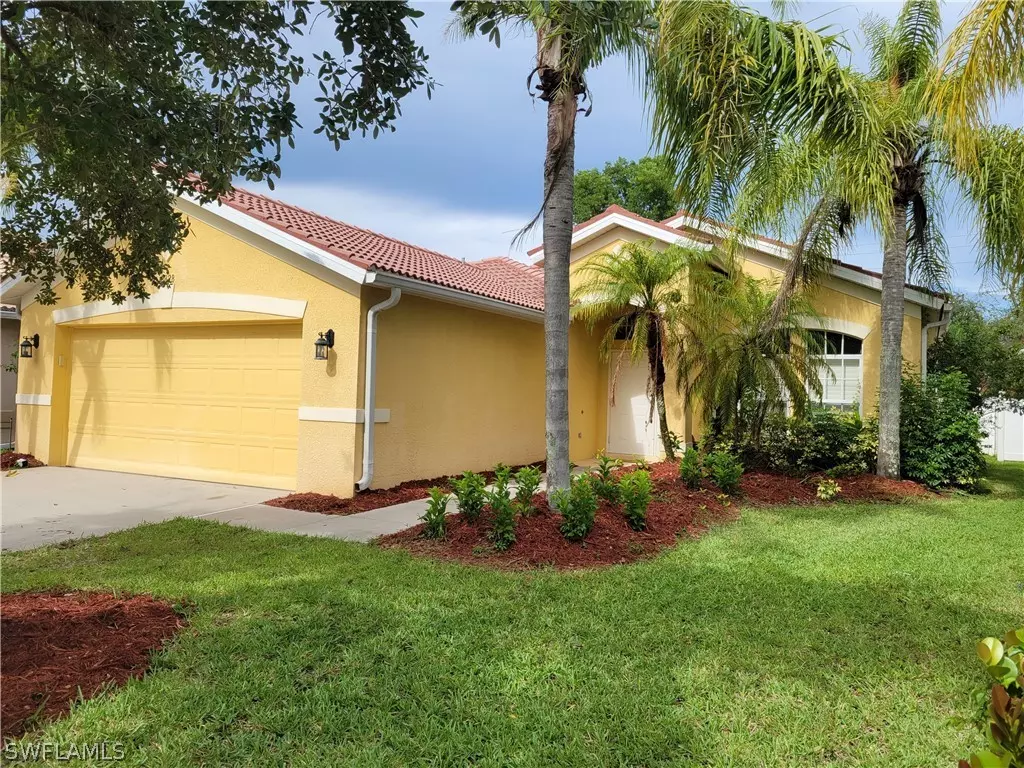$520,000
$495,000
5.1%For more information regarding the value of a property, please contact us for a free consultation.
8328 Laurel Lakes BLVD Naples, FL 34119
3 Beds
2 Baths
1,982 SqFt
Key Details
Sold Price $520,000
Property Type Single Family Home
Sub Type Single Family Residence
Listing Status Sold
Purchase Type For Sale
Square Footage 1,982 sqft
Price per Sqft $262
Subdivision Laurel Lakes
MLS Listing ID 221050375
Sold Date 08/13/21
Style Ranch,One Story
Bedrooms 3
Full Baths 2
Construction Status Resale
HOA Fees $151/qua
HOA Y/N Yes
Annual Recurring Fee 1820.0
Year Built 2004
Annual Tax Amount $3,707
Tax Year 2020
Lot Size 6,534 Sqft
Acres 0.15
Lot Dimensions Appraiser
Property Description
The captivating views of the pristine salt water pool and waterfall through the french doors out to the large private lanai will be the focus when you enter this lovely home. Once you have a moment to catch your breath, the crown molding, open floor plan and large living area with a nice size den/office will remind you this is the home you've been looking for. You'll notice you have lovely view of the pool through out the main living areas along with private access to the pool from the master bedroom, a sitting area next to the bay window, & Pocket doors for privacy. Plantation shutters are nice additions to this bright home perfect for entertaining guests and spending quality time with family. Extra storage in the garage is a bonus. Conveniently located in a gated North Naples community with low fees this home includes new pool pump and heater,pool vacuum, generator hookup. A+ rated schools make this family friendly community a winner with lots of community functions for Adults & kids, this community boasts tennis, basketball, community pool, clubhouse & fitness center & truly a family oriented community. More Pictures to come!
Location
State FL
County Collier
Community Laurel Lakes
Area Na22 - S/O Immokalee 1, 2, 32, 95, 96, 97
Rooms
Bedroom Description 3.0
Interior
Interior Features Breakfast Area, Bathtub, Dual Sinks, Family/ Dining Room, Living/ Dining Room, Separate Shower, Cable T V, High Speed Internet, Home Office, Split Bedrooms
Heating Central, Electric
Cooling Central Air, Ceiling Fan(s), Electric
Flooring Tile, Wood
Furnishings Unfurnished
Fireplace No
Window Features Single Hung,Sliding,Window Coverings
Appliance Dryer, Dishwasher, Freezer, Disposal, Microwave, Range, Refrigerator, Washer
Laundry Inside
Exterior
Exterior Feature Fence, Patio, Shutters Manual, Water Feature
Parking Features Attached, Driveway, Garage, Paved, Garage Door Opener
Garage Spaces 2.0
Garage Description 2.0
Pool Electric Heat, Heated, In Ground, Salt Water, Community
Community Features Gated, Street Lights
Amenities Available Basketball Court, Clubhouse, Fitness Center, Pool, Spa/Hot Tub, Sidewalks, Tennis Court(s)
Waterfront Description None
Water Access Desc Assessment Paid,Public
View Landscaped, Water
Roof Type Tile
Porch Patio, Porch, Screened
Garage Yes
Private Pool Yes
Building
Lot Description Rectangular Lot
Faces West
Story 1
Sewer Assessment Paid, Public Sewer
Water Assessment Paid, Public
Architectural Style Ranch, One Story
Structure Type Block,Concrete,Stucco
Construction Status Resale
Schools
Elementary Schools Laurel Oak Elemenary
Middle Schools Oakridge Middle School
High Schools Gulf Coast High School
Others
Pets Allowed Call, Conditional
HOA Fee Include Insurance,Irrigation Water,Legal/Accounting,Recreation Facilities,Reserve Fund,Road Maintenance,Street Lights,Security
Senior Community No
Tax ID 54523003103
Ownership Single Family
Security Features Security Gate,Gated Community,Smoke Detector(s)
Acceptable Financing All Financing Considered, Cash
Listing Terms All Financing Considered, Cash
Financing Conventional
Pets Allowed Call, Conditional
Read Less
Want to know what your home might be worth? Contact us for a FREE valuation!

Our team is ready to help you sell your home for the highest possible price ASAP
Bought with Premier Sotheby's International Realty
GET MORE INFORMATION





