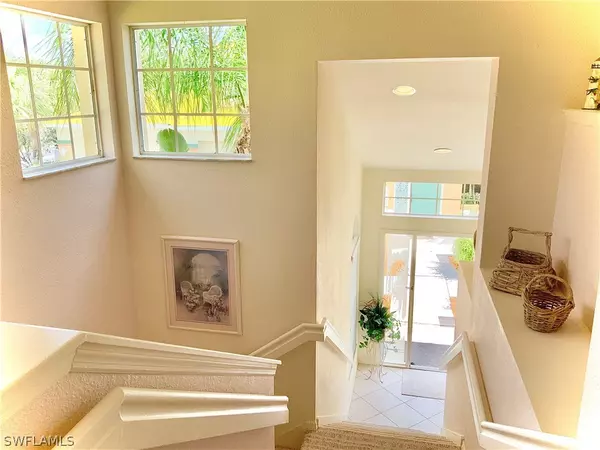$320,000
$332,900
3.9%For more information regarding the value of a property, please contact us for a free consultation.
10721 Crooked River RD #201 Estero, FL 34135
3 Beds
2 Baths
2,369 SqFt
Key Details
Sold Price $320,000
Property Type Condo
Sub Type Condominium
Listing Status Sold
Purchase Type For Sale
Square Footage 2,369 sqft
Price per Sqft $135
Subdivision Lighthouse Bay
MLS Listing ID 220028191
Sold Date 09/30/20
Style Coach/Carriage,Low Rise
Bedrooms 3
Full Baths 2
Construction Status Resale
HOA Y/N No
Annual Recurring Fee 6796.0
Year Built 2000
Annual Tax Amount $3,745
Tax Year 2019
Lot Size 9,147 Sqft
Acres 0.21
Lot Dimensions Appraiser
Property Description
Welcome Home to Lighthouse Bay! From the moment you walk in the door of this lovely carriage home, you will see it has been lovingly cared for and maintained. Boasting 2,300 sq ft of bright and open living space, this home is move-in ready. The spacious living area looks out onto the expansive lanai with southern exposure overlooking tranquil lake and preserve views. The master suite is oversized and has a private entrance to the lanai. The master bath has been updated with a tile shower and granite countertops with double sinks. The second and third bedrooms are perfect for guests or large enough for a den or office. The two car garage will easily accommodate two vehicles and enough space for a workbench. Lighthouse Bay is a guard gated community with superior amenities. including a lap pool, lagoon style pool and four other pools, plus tennis courts, basketball, bocce, spa, sauna, fitness center, walking paths, beach, dock with paddle boats/canoes, clubhouse, library, dining hall, full time activities director and so much more. Your Bronze membership to the Commons Club is also included. Located just minutes to Coconut Point Mall, beautiful beaches and RSW Airport.
Location
State FL
County Lee
Community Lighthouse Bay At The Brooks
Area Es04 - The Brooks
Interior
Interior Features Breakfast Bar, Built-in Features, Breakfast Area, Separate/ Formal Dining Room, Dual Sinks, Entrance Foyer, High Ceilings, Pantry, Shower Only, Separate Shower, Cable T V, Walk- In Closet(s), High Speed Internet, Split Bedrooms
Heating Central, Electric
Cooling Central Air, Ceiling Fan(s), Electric
Flooring Carpet, Tile, Vinyl
Furnishings Unfurnished
Fireplace No
Window Features Single Hung,Shutters,Window Coverings
Appliance Dryer, Dishwasher, Disposal, Ice Maker, Microwave, Range, Refrigerator, Washer
Laundry Inside
Exterior
Exterior Feature Water Feature
Parking Features Attached, Garage, Garage Door Opener
Garage Spaces 2.0
Garage Description 2.0
Pool Community
Community Features Gated, Street Lights
Utilities Available Underground Utilities
Amenities Available Beach Rights, Basketball Court, Bocce Court, Clubhouse, Fitness Center, Library, Barbecue, Picnic Area, Pier, Pickleball, Private Membership, Pool, Sauna, Spa/Hot Tub, Tennis Court(s), Trail(s)
Waterfront Description Lake
View Y/N Yes
Water Access Desc Public
View Landscaped, Lake, Trees/ Woods, Water
Roof Type Metal
Porch Porch, Screened
Garage Yes
Private Pool No
Building
Lot Description See Remarks
Faces North
Story 2
Sewer Public Sewer
Water Public
Architectural Style Coach/Carriage, Low Rise
Unit Floor 2
Structure Type Block,Concrete,Stucco
Construction Status Resale
Schools
Elementary Schools Choice
Middle Schools Choice
High Schools Choice
Others
Pets Allowed Call, Conditional
HOA Fee Include Association Management,Cable TV,Insurance,Internet,Irrigation Water,Legal/Accounting,Maintenance Grounds,Pest Control,Recreation Facilities,Reserve Fund,Sewer,Street Lights,Security,Water
Senior Community No
Tax ID 11-47-25-E3-16018.0201
Ownership Condo
Security Features Fenced,Gated with Guard,Smoke Detector(s)
Acceptable Financing All Financing Considered, Cash
Listing Terms All Financing Considered, Cash
Financing Cash
Pets Allowed Call, Conditional
Read Less
Want to know what your home might be worth? Contact us for a FREE valuation!

Our team is ready to help you sell your home for the highest possible price ASAP
Bought with Premiere Plus Realty Co
GET MORE INFORMATION





