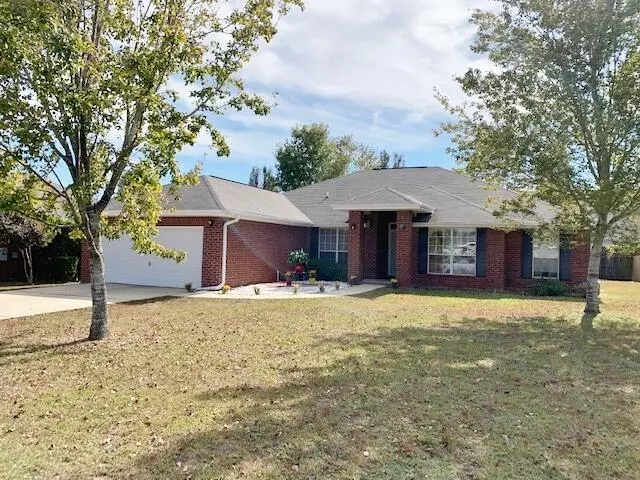$315,000
$314,000
0.3%For more information regarding the value of a property, please contact us for a free consultation.
111 Citadel Lane Crestview, FL 32539
4 Beds
2 Baths
2,562 SqFt
Key Details
Sold Price $315,000
Property Type Single Family Home
Sub Type Contemporary
Listing Status Sold
Purchase Type For Sale
Square Footage 2,562 sqft
Price per Sqft $122
Subdivision Iron Gate Subd Phase I
MLS Listing ID 885441
Sold Date 12/30/21
Bedrooms 4
Full Baths 2
Construction Status Construction Complete
HOA Y/N No
Year Built 2006
Annual Tax Amount $3,327
Tax Year 2020
Lot Size 10,454 Sqft
Acres 0.24
Property Description
Location, location, location! 4 Bedroom, 2 Bath, split bedroom floor plan in the heart of Crestview. Elementary, Middle School, shopping and dining very close by. Schools are within walking distance to this house. Iron Gate Ph I is a cul-de-sac neighborhood. When you enter this 2500 sq ft house, the formal dining room is to your left and the office/den with french doors to your right, both overlook the front yard/neighborhood. The living room is very spacious to include vaulted ceiling. The kitchen affords extra cabinets to include a breakfast area, breakfast bar and pantry! The laundry room is a good size and leads to the garage. Master bedroom has nice sized square footage and the master bath has a double vanity and his and her extra large walk-in closets. No HOA! Underground utilities.
Location
State FL
County Okaloosa
Area 25 - Crestview Area
Zoning City,Resid Single Family
Rooms
Kitchen First
Interior
Interior Features Ceiling Vaulted, Floor Vinyl, Floor WW Carpet, Pantry, Pull Down Stairs, Split Bedroom, Washer/Dryer Hookup, Woodwork Painted
Appliance Dishwasher, Dryer, Oven Self Cleaning, Range Hood, Refrigerator, Smoke Detector, Stove/Oven Electric, Washer
Exterior
Exterior Feature Fenced Lot-Part, Patio Open, Porch
Parking Features Garage Attached
Garage Spaces 2.0
Pool None
Utilities Available Electric, Phone, Public Sewer, Public Water, TV Cable, Underground
Private Pool No
Building
Lot Description Covenants, Interior
Story 1.0
Structure Type Brick,Slab,Trim Vinyl
Construction Status Construction Complete
Schools
Elementary Schools Riverside
Others
Energy Description AC - Central Elect,Ceiling Fans,Double Pane Windows,Insulated Doors,Ridge Vent,Water Heater - Elect
Financing Conventional,FHA,VA
Read Less
Want to know what your home might be worth? Contact us for a FREE valuation!

Our team is ready to help you sell your home for the highest possible price ASAP
Bought with Hallmark Realty Service Inc
GET MORE INFORMATION





