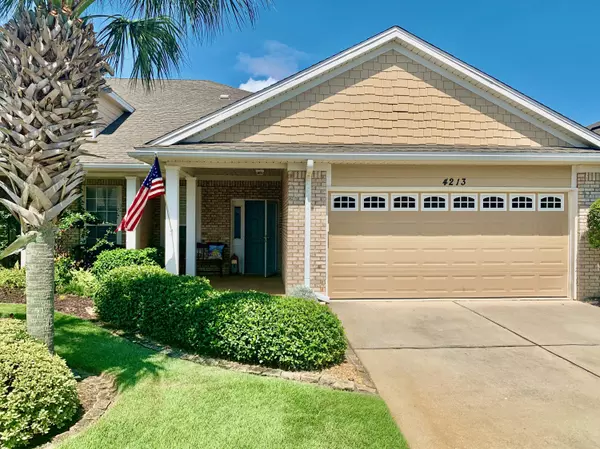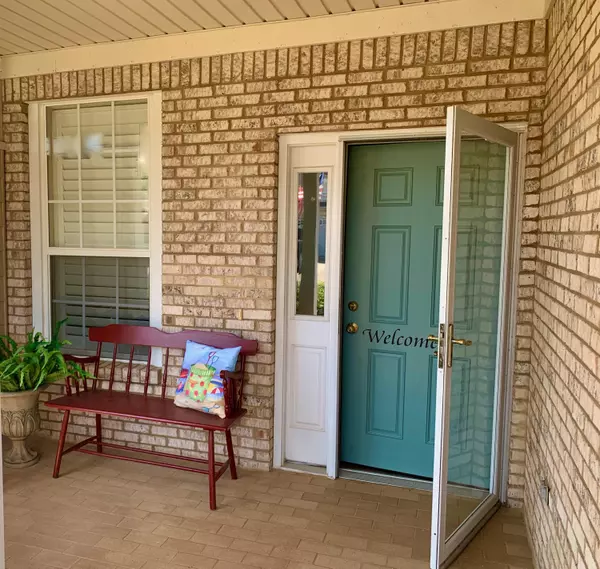$345,000
$350,000
1.4%For more information regarding the value of a property, please contact us for a free consultation.
4213 Jade Loop Destin, FL 32541
3 Beds
2 Baths
1,756 SqFt
Key Details
Sold Price $345,000
Property Type Townhouse
Sub Type Townhome
Listing Status Sold
Purchase Type For Sale
Square Footage 1,756 sqft
Price per Sqft $196
Subdivision Diamond Lakes
MLS Listing ID 855239
Sold Date 10/26/20
Bedrooms 3
Full Baths 2
Construction Status Construction Complete
HOA Fees $183/qua
HOA Y/N Yes
Year Built 2005
Annual Tax Amount $2,708
Tax Year 2019
Lot Size 2,613 Sqft
Acres 0.06
Property Description
This well maintained Emerald plan features open design with elevated ceilings and skylight in the dining area. Single floor design has 3 bedrooms, 2 full baths and a 17' x 8' patio. French doors with new built in blinds lead to lanai. Owners installed windows on north facing rear of lanai for year round enjoyment of lake view and surroundings.Granite countertops and backsplash were added to kitchen in '18, and built in pull out shelves are a cook's dream! Family room has custom gas fireplace with extensive built in shelving. Harwood flooring was added throughout the house in '13. Custom built-in office has hardwood cabinets, adjustable shelves/lighting. Queen sized Murphy bed with internal lighting hides behind the hand painted office mural. Extensive crown molding is found throughout.
Location
State FL
County Okaloosa
Area 14 - Destin
Zoning Resid Single Family
Rooms
Guest Accommodations Dumpster,Minimum Rental Prd,Pets Allowed,Pool,Short Term Rental - Not Allowed
Kitchen First
Interior
Interior Features Breakfast Bar, Built-In Bookcases, Ceiling Crwn Molding, Ceiling Raised, Ceiling Vaulted, Fireplace Gas, Floor Hardwood, Furnished - Some, Lighting Recessed, Pantry, Plantation Shutters, Pull Down Stairs, Shelving, Skylight(s), Walls Mirrored, Washer/Dryer Hookup, Window Treatment All, Woodwork Painted
Appliance Auto Garage Door Opn, Dishwasher, Disposal, Dryer, Microwave, Oven Continue Clean, Refrigerator, Security System, Smoke Detector, Stove/Oven Gas, Washer
Exterior
Exterior Feature Porch Screened, Sprinkler System
Parking Features Garage, Garage Attached
Garage Spaces 2.0
Pool Community
Community Features Dumpster, Minimum Rental Prd, Pets Allowed, Pool, Short Term Rental - Not Allowed
Utilities Available Electric, Gas - Natural, Public Sewer, Public Water
Private Pool Yes
Building
Lot Description Covenants, Interior, Level, Restrictions, Sidewalk, Within 1/2 Mile to Water
Story 1.0
Structure Type Brick,Roof Dimensional Shg,Siding CmntFbrHrdBrd,Slab,Trim Vinyl
Construction Status Construction Complete
Schools
Elementary Schools Destin
Others
HOA Fee Include Accounting,Ground Keeping,Insurance,Land Recreation,Legal,Licenses/Permits,Management,Recreational Faclty,Trash
Assessment Amount $550
Energy Description AC - Central Elect,AC - High Efficiency,Ceiling Fans,Double Pane Windows,Heat Cntrl Electric,Heat High Efficiency,Ridge Vent,Water Heater - Gas
Financing Conventional,FHA,VA
Read Less
Want to know what your home might be worth? Contact us for a FREE valuation!

Our team is ready to help you sell your home for the highest possible price ASAP
Bought with Coldwell Banker Realty
GET MORE INFORMATION





