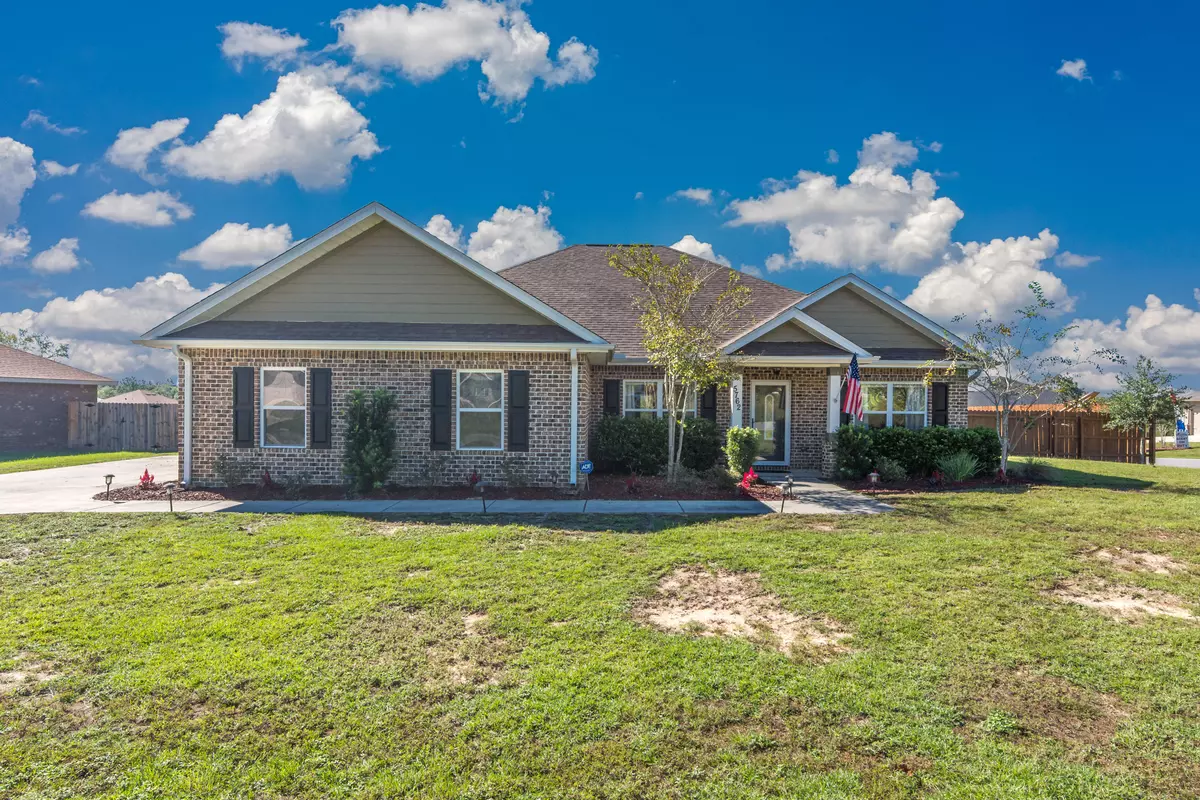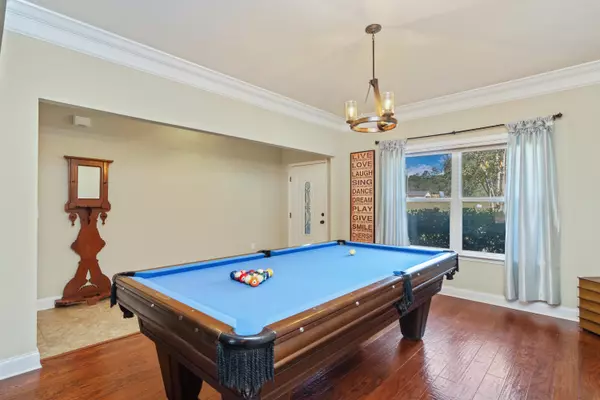$274,900
$274,900
For more information regarding the value of a property, please contact us for a free consultation.
5762 Marigold Loop Crestview, FL 32539
3 Beds
2 Baths
2,161 SqFt
Key Details
Sold Price $274,900
Property Type Single Family Home
Sub Type Traditional
Listing Status Sold
Purchase Type For Sale
Square Footage 2,161 sqft
Price per Sqft $127
Subdivision Willow Creek Plantation
MLS Listing ID 856478
Sold Date 11/05/20
Bedrooms 3
Full Baths 2
Construction Status Construction Complete
HOA Fees $30/ann
HOA Y/N Yes
Year Built 2013
Annual Tax Amount $1,851
Tax Year 2019
Lot Size 0.420 Acres
Acres 0.42
Property Description
Welcome home! This home stuns as soon as you pull into the driveway. It doesn't end there! Walking in, you're greeted by beautiful tile and hardwood flooring throughout the spacious living area, a formal dining or bonus room, and a completely open concept living space. The chef's kitchen features stainless steel appliances, a huge central island, and custom cabinets and countertops. A well-appointed master bedroom is toward the back of the house, and the master bathroom is a welcome retreat with a walk-in shower, garden tub, amazing walk-in closet, and it has personality galore with ship lap surround. A split bedroom floorplan provides privacy, and a shiplap wall in a spare bedroom adds character. The yard is built for entertaining! The seller extended the covered patio so it's perfect for
Location
State FL
County Okaloosa
Area 25 - Crestview Area
Zoning Resid Single Family
Rooms
Guest Accommodations Playground,Pool
Kitchen First
Interior
Interior Features Ceiling Crwn Molding, Ceiling Tray/Cofferd, Floor Hardwood, Floor Tile, Kitchen Island, Lighting Recessed, Pantry, Split Bedroom, Washer/Dryer Hookup, Window Treatmnt Some
Appliance Auto Garage Door Opn, Dishwasher, Microwave, Refrigerator, Smooth Stovetop Rnge, Stove/Oven Electric
Exterior
Exterior Feature Fenced Back Yard, Patio Covered, Porch Screened, Yard Building
Parking Features Garage, Garage Attached
Garage Spaces 2.0
Pool Community
Community Features Playground, Pool
Utilities Available Electric, Public Water, Septic Tank
Private Pool Yes
Building
Lot Description Corner, Level
Story 1.0
Structure Type Brick,Roof Dimensional Shg,Slab,Trim Vinyl
Construction Status Construction Complete
Schools
Elementary Schools Walker
Others
HOA Fee Include Management,Recreational Faclty
Assessment Amount $360
Energy Description AC - Central Elect,Heat Cntrl Electric,Water Heater - Elect
Financing Conventional,FHA,VA
Read Less
Want to know what your home might be worth? Contact us for a FREE valuation!

Our team is ready to help you sell your home for the highest possible price ASAP
Bought with EXP Realty LLC
GET MORE INFORMATION





