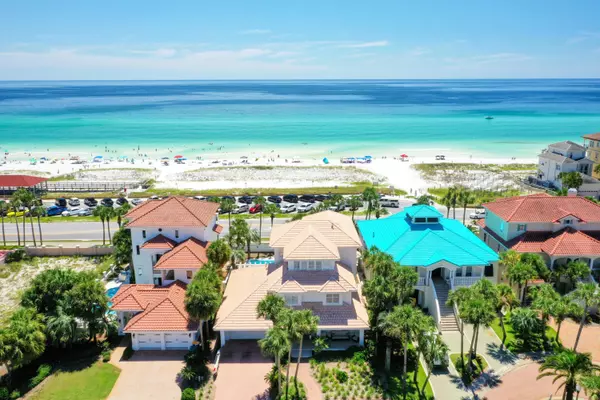$4,122,925
$4,250,000
3.0%For more information regarding the value of a property, please contact us for a free consultation.
4646 Destiny Way Destin, FL 32541
7 Beds
7 Baths
5,323 SqFt
Key Details
Sold Price $4,122,925
Property Type Single Family Home
Sub Type Mediterranean
Listing Status Sold
Purchase Type For Sale
Square Footage 5,323 sqft
Price per Sqft $774
Subdivision Destiny S/D
MLS Listing ID 891513
Sold Date 05/17/22
Bedrooms 7
Full Baths 6
Half Baths 1
Construction Status Construction Complete
HOA Fees $393/qua
HOA Y/N Yes
Year Built 1995
Annual Tax Amount $20,751
Tax Year 2021
Lot Size 8,276 Sqft
Acres 0.19
Property Description
$390,000 in rental income for 2021. Located in the prestigious gated community of Destiny, this luxury home sits across from the breathtaking white sands and turquoise water of the Gulf of Mexico. Take in uninterrupted gulf views from all three levels and nearly every room of the home. In January the Owners started a major renovation including new hurricane impact resistant windows and sliding doors, tankless hot water heaters, first floor flooring, entire new kitchen cabinets, countertops, 2 islands, kitchen lighting, trim, paint, 3rd floor HVAC system, etc. Expected completion date May 1st. Enter through French doors to the open concept floor plan with cool coastal colors, tile flooring for easy maintenance, beautiful crown molding, and lots of windows for an abundance of natural light.
Location
State FL
County Okaloosa
Area 14 - Destin
Zoning Resid Single Family
Rooms
Guest Accommodations BBQ Pit/Grill,Beach,Community Room,Exercise Room,Gated Community,Pets Allowed,Picnic Area,Pool,Tennis,TV Cable,Whirlpool
Interior
Interior Features Breakfast Bar, Ceiling Crwn Molding, Ceiling Raised, Ceiling Vaulted, Floor Hardwood, Floor Tile, Furnished - All, Kitchen Island, Lighting Recessed, Owner's Closet, Pantry, Plantation Shutters, Washer/Dryer Hookup, Window Treatment All
Appliance Auto Garage Door Opn, Dishwasher, Disposal, Dryer, Fire Alarm/Sprinkler, Ice Machine, Microwave, Oven Self Cleaning, Range Hood, Refrigerator, Refrigerator W/IceMk, Security System, Smoke Detector, Stove/Oven Electric, Stove/Oven Gas, Washer, Wine Refrigerator
Exterior
Exterior Feature Balcony, BBQ Pit/Grill, Deck Covered, Deck Open, Fenced Back Yard, Fenced Privacy, Lawn Pump, Patio Covered, Patio Open, Pool - Heated, Pool - In-Ground, Porch, Porch Open, Separate Living Area, Sprinkler System, Summer Kitchen
Parking Features Garage Attached
Garage Spaces 2.0
Pool Private
Community Features BBQ Pit/Grill, Beach, Community Room, Exercise Room, Gated Community, Pets Allowed, Picnic Area, Pool, Tennis, TV Cable, Whirlpool
Utilities Available Electric, Gas - Natural, Public Sewer, Public Water, TV Cable
View Gulf
Private Pool Yes
Building
Lot Description Covenants, Cul-De-Sac, Level, Restrictions, Sidewalk, Within 1/2 Mile to Water
Story 3.0
Structure Type Roof Tile/Slate,Slab,Stucco
Construction Status Construction Complete
Schools
Elementary Schools Destin
Others
HOA Fee Include Accounting,Ground Keeping,Land Recreation,Management,Recreational Faclty,Security
Assessment Amount $1,180
Energy Description AC - 2 or More,AC - Central Elect,Ceiling Fans,Heat Cntrl Electric,Heat High Efficiency,Water Heater - Elect
Read Less
Want to know what your home might be worth? Contact us for a FREE valuation!

Our team is ready to help you sell your home for the highest possible price ASAP
Bought with Scenic Sotheby's International Realty
GET MORE INFORMATION





