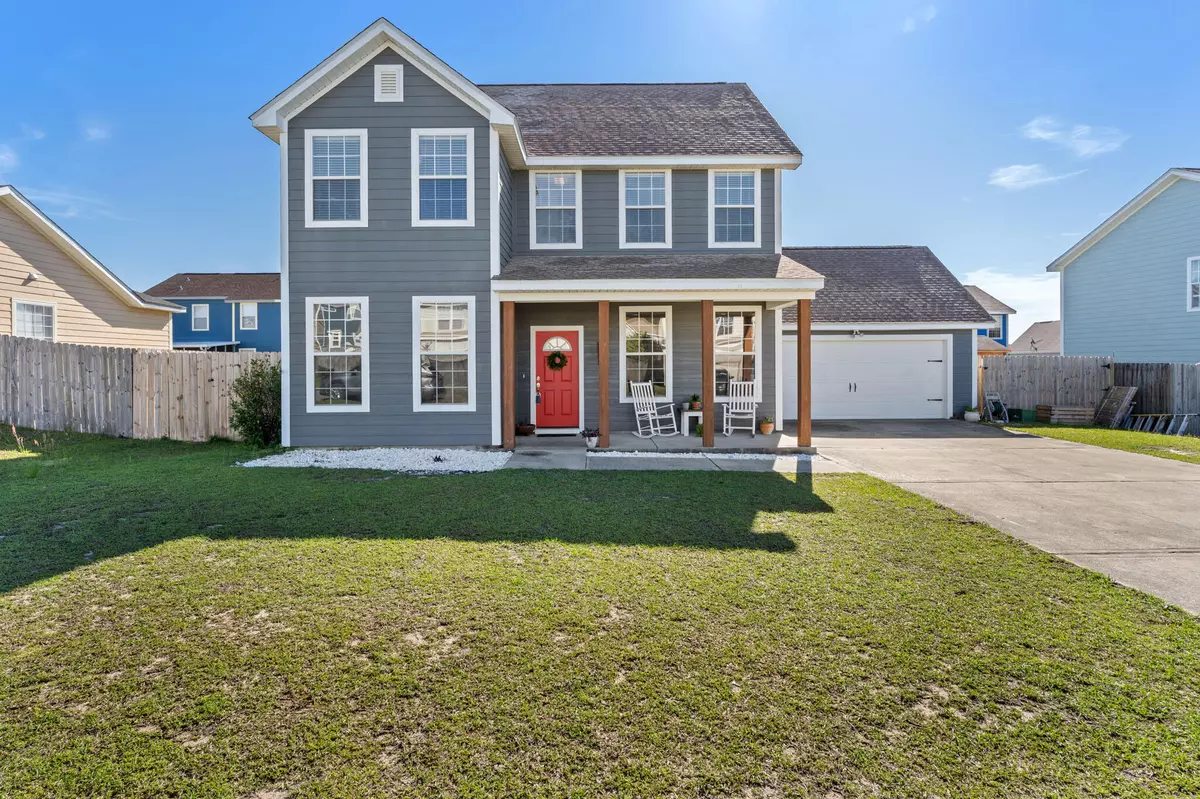$348,000
$345,000
0.9%For more information regarding the value of a property, please contact us for a free consultation.
518 Boulder Street Crestview, FL 32536
3 Beds
3 Baths
2,005 SqFt
Key Details
Sold Price $348,000
Property Type Single Family Home
Sub Type Contemporary
Listing Status Sold
Purchase Type For Sale
Square Footage 2,005 sqft
Price per Sqft $173
Subdivision Sandy Ridge Estates
MLS Listing ID 894790
Sold Date 04/29/22
Bedrooms 3
Full Baths 2
Half Baths 1
Construction Status Construction Complete
HOA Fees $14/ann
HOA Y/N Yes
Year Built 2006
Annual Tax Amount $2,836
Tax Year 2020
Property Description
If you're looking for a short commute and to live as south Crestview as it gets (on a flat lot!), then this is the perfect affordable home for you! Past the adorable covered front porch as you walk inside you'll find a formal dining room or office area to your right and a flex space (a perfect playroom!) to your left. Downstairs is a conveniently located half bath, and the sellers installed laminate flooring . With lots of windows natural light pours in from every angle! The nice sized kitchen features plenty of counter space, kitchen island, and a great sized pantry! An additional bonus space is located off the kitchen perfect for an eat in kitchen space, or whatever you can dream up! Freshly painted exterior in 2019. Two new AC units in 2019 as well.
Location
State FL
County Okaloosa
Area 25 - Crestview Area
Zoning Resid Single Family
Rooms
Guest Accommodations Playground
Kitchen First
Interior
Interior Features Breakfast Bar, Floor Laminate, Floor WW Carpet, Kitchen Island, Newly Painted, Pantry, Washer/Dryer Hookup, Woodwork Painted
Appliance Dishwasher, Microwave, Refrigerator W/IceMk, Smoke Detector, Smooth Stovetop Rnge
Exterior
Exterior Feature Columns, Fenced Back Yard, Fenced Lot-All, Fenced Privacy, Patio Open, Porch, Renovated
Parking Features Garage
Garage Spaces 2.0
Pool None
Community Features Playground
Utilities Available Electric, Public Sewer, Public Water, Underground
Private Pool No
Building
Lot Description Cleared, Covenants, Interior, Restrictions
Story 2.0
Structure Type Frame,Roof Dimensional Shg,Siding CmntFbrHrdBrd,Slab
Construction Status Construction Complete
Schools
Elementary Schools Antioch
Others
HOA Fee Include Management,Recreational Faclty
Assessment Amount $172
Energy Description AC - Central Elect,Ceiling Fans,Double Pane Windows,Heat Cntrl Electric,Ridge Vent,Water Heater - Elect
Financing Conventional,FHA,VA
Read Less
Want to know what your home might be worth? Contact us for a FREE valuation!

Our team is ready to help you sell your home for the highest possible price ASAP
Bought with MVP Realty TM
GET MORE INFORMATION





