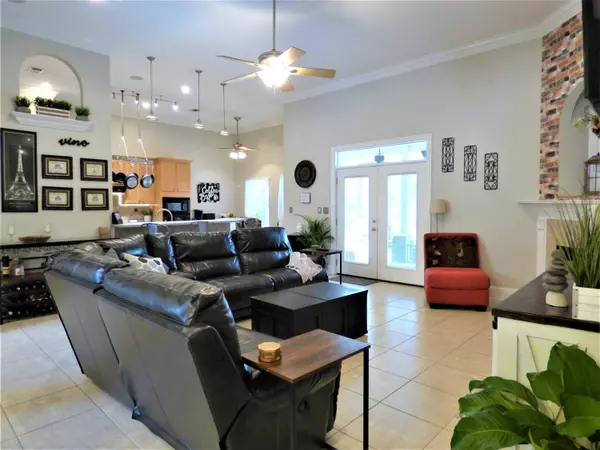$520,000
$469,900
10.7%For more information regarding the value of a property, please contact us for a free consultation.
2726 Muirfield Drive Navarre, FL 32566
3 Beds
3 Baths
2,247 SqFt
Key Details
Sold Price $520,000
Property Type Single Family Home
Sub Type Contemporary
Listing Status Sold
Purchase Type For Sale
Square Footage 2,247 sqft
Price per Sqft $231
Subdivision Hidden Creek Estates At Holley By The Sea
MLS Listing ID 871700
Sold Date 06/30/21
Bedrooms 3
Full Baths 2
Half Baths 1
Construction Status Construction Complete
HOA Fees $35/ann
HOA Y/N Yes
Year Built 2003
Annual Tax Amount $3,123
Tax Year 2020
Lot Size 0.350 Acres
Acres 0.35
Property Description
Perfect Home Trifecta: Open concept, pool, and golf course with an emphasis on comfort, entertaining and easy living. This inviting home is nestled on the 16th Fairway of the Estates at Hidden Creek and features 10-ft and 12-ft ceilings, crown molding, 18'' tile floors in main areas, open concept living area, a formal dining room with wet bar and built-in cabinets & wine rack. The kitchen offers state of the art amenities for the serious chef and features Corian counter tops, island with pot rack, tiled backsplash, upgraded maple cabinets, smooth cook top, wall oven & microwave, refrigerator, walk in pantry, breakfast bar and breakfast nook overlooking the pool area. The gathering room features a gas fireplace with mantle & incredible views of the refreshing enclosed saltwater pool with
Location
State FL
County Santa Rosa
Area 11 - Navarre/Gulf Breeze
Zoning Resid Single Family
Rooms
Guest Accommodations BBQ Pit/Grill,Beach,Boat Launch,Community Room,Deed Access,Dock,Exercise Room,Fishing,Game Room,Handicap Provisions,Pavillion/Gazebo,Picnic Area,Playground,Pool,Sauna/Steam Room,Tennis,Waterfront,Whirlpool
Kitchen First
Interior
Interior Features Breakfast Bar, Ceiling Tray/Cofferd, Floor Hardwood, Floor Tile, Floor WW Carpet, Floor WW Carpet New, Kitchen Island, Lighting Recessed, Pantry, Split Bedroom, Washer/Dryer Hookup, Wet Bar, Window Bay, Woodwork Painted
Appliance Auto Garage Door Opn, Cooktop, Dishwasher, Disposal, Dryer, Microwave, Oven Self Cleaning, Range Hood, Refrigerator W/IceMk, Security System, Smoke Detector, Washer
Exterior
Exterior Feature Hurricane Shutters, Lawn Pump, Patio Covered, Pool - Enclosed, Pool - In-Ground, Porch Screened, Sprinkler System
Parking Features Garage Attached, Oversized
Garage Spaces 3.0
Pool Private
Community Features BBQ Pit/Grill, Beach, Boat Launch, Community Room, Deed Access, Dock, Exercise Room, Fishing, Game Room, Handicap Provisions, Pavillion/Gazebo, Picnic Area, Playground, Pool, Sauna/Steam Room, Tennis, Waterfront, Whirlpool
Utilities Available Electric, Gas - Propane, Public Water, Septic Tank, TV Cable, Underground
Private Pool Yes
Building
Lot Description Golf Course, Interior
Story 1.0
Structure Type Frame,Roof Dimensional Shg,Slab,Stucco
Construction Status Construction Complete
Schools
Elementary Schools West Navarre
Others
HOA Fee Include Land Recreation,Master Association,Recreational Faclty
Assessment Amount $425
Energy Description AC - Central Elect,Ceiling Fans,Double Pane Windows,Heat Cntrl Electric,Heat Pump Air To Air,Ridge Vent,Water Heater - Elect
Financing Conventional,FHA,VA
Read Less
Want to know what your home might be worth? Contact us for a FREE valuation!

Our team is ready to help you sell your home for the highest possible price ASAP
Bought with CENTURY 21 ISLAND VIEW-2
GET MORE INFORMATION





