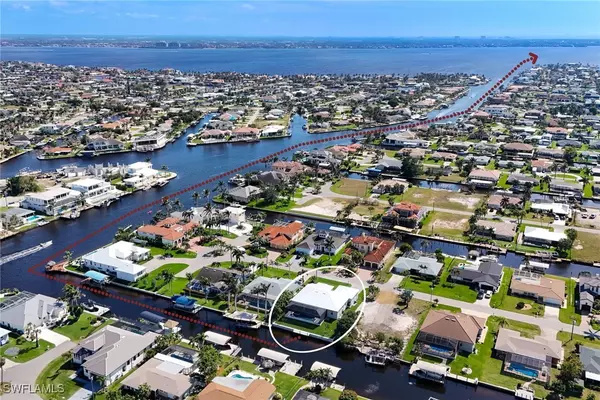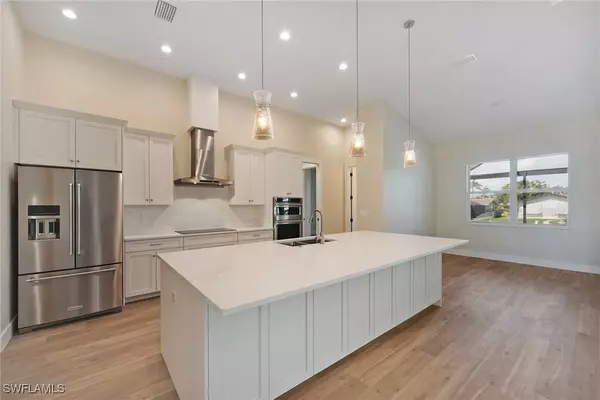123 SW 52nd TER Cape Coral, FL 33914
3 Beds
3 Baths
2,192 SqFt
OPEN HOUSE
Sat Feb 22, 12:00pm - 3:00pm
UPDATED:
02/21/2025 10:03 PM
Key Details
Property Type Single Family Home
Sub Type Single Family Residence
Listing Status Active
Purchase Type For Sale
Square Footage 2,192 sqft
Price per Sqft $725
Subdivision Cape Coral
MLS Listing ID 225018948
Style Contemporary,Ranch,One Story
Bedrooms 3
Full Baths 2
Half Baths 1
Construction Status New Construction
HOA Y/N No
Year Built 2025
Annual Tax Amount $7,910
Tax Year 2024
Lot Size 10,018 Sqft
Acres 0.23
Lot Dimensions Appraiser
Property Sub-Type Single Family Residence
Property Description
price uncertainty of building from scratch.
Here's what makes this property stand out:
PRIME BOATING ACCESS – Just off San Carlos Channel for quick, deep-water access to the Gulf, making trips to Fort Myers, Sanibel, and Captiva a breeze.
BUILT FOR MODERN LIVING –Have piece of mind with here with High elevation (9.33' interior), impact windows/doors, and a Kynar Metal Roof for top-tier storm protection. New higher built seawall. Built to superior latest building codes.
LUXURY FEATURES – Soaring 13' ceilings with recess in great room, shiplap wall with LED fireplace, large quartz island perfect for friends & family to gather, Luxury Vinyl Plank and Tile in master & laundry room, custom shaker cabinets, and upgraded stainless steel appliances. High end lighting & ceiling fans. Walk in closet and pantry with wood shelves, paver driveway and pool/patio area, picture window screen enclosure. Oversized garage with epoxy floors and 18 ft wide garage doors a real plus !
RESORT-STYLE OUTDOOR LIVING – Relax around your Heated pool & spa, built-in table for drinks after a day of boating & relaxing at the sun shelf. Pre-plumbed summer kitchen, and direct pool bath access.
SPACIOUS LAYOUT – Split-plan 3 bed + den/flex room and 2.5 baths. Magnanimous master retreat with spa-like master bath with walk-through shower and separate free standing tub, plus an oversized laundry room.
two spacious guest suites with luxury vinyl plank, tall ceilings and ceiling fans.
COMMUNITY PERKS – Walk to Rotary Park for trails, dog park, exercise classes, and butterfly house. Take the boat for a quick spin to Tarpon Point Marina or Cape Harbour nearby with multi waterfront restaurants and shops.
This is a coastal dream home in an unbeatable location just waiting for you. Dont delay come see this quality built Garguila construction home today.
Location
State FL
County Lee
Community Cape Coral
Area Cc21 - Cape Coral Unit 3, 30, 44, 6
Rooms
Bedroom Description 3.0
Interior
Interior Features Breakfast Bar, Breakfast Area, Bathtub, Separate/ Formal Dining Room, Dual Sinks, Fireplace, Pantry, Split Bedrooms, Separate Shower, Cable T V, Walk- In Pantry, Walk- In Closet(s)
Heating Central, Electric
Cooling Central Air, Ceiling Fan(s), Electric
Flooring Tile, Vinyl
Furnishings Unfurnished
Fireplace Yes
Window Features Impact Glass
Appliance Built-In Oven, Cooktop, Refrigerator
Laundry Washer Hookup, Dryer Hookup, Inside, Laundry Tub
Exterior
Exterior Feature Security/ High Impact Doors, Sprinkler/ Irrigation
Parking Features Attached, Garage, Garage Door Opener
Garage Spaces 2.0
Garage Description 2.0
Pool Electric Heat, Heated, In Ground, Outside Bath Access, Screen Enclosure
Community Features Non- Gated
Utilities Available Cable Available
Amenities Available None
Waterfront Description Canal Access, Seawall
View Y/N Yes
Water Access Desc Assessment Paid,Public
View Canal
Roof Type Metal
Porch Lanai, Porch, Screened
Garage Yes
Private Pool Yes
Building
Lot Description Rectangular Lot, Sprinklers Automatic
Faces South
Story 1
Sewer Assessment Paid, Public Sewer
Water Assessment Paid, Public
Architectural Style Contemporary, Ranch, One Story
Structure Type Block,Concrete,Stucco
New Construction Yes
Construction Status New Construction
Others
Pets Allowed Yes
HOA Fee Include None
Senior Community No
Tax ID 14-45-23-C3-00181.0250
Ownership Single Family
Security Features Smoke Detector(s)
Acceptable Financing All Financing Considered, Cash
Listing Terms All Financing Considered, Cash
Pets Allowed Yes
Virtual Tour https://www.swfl360.com/mg123/
GET MORE INFORMATION





