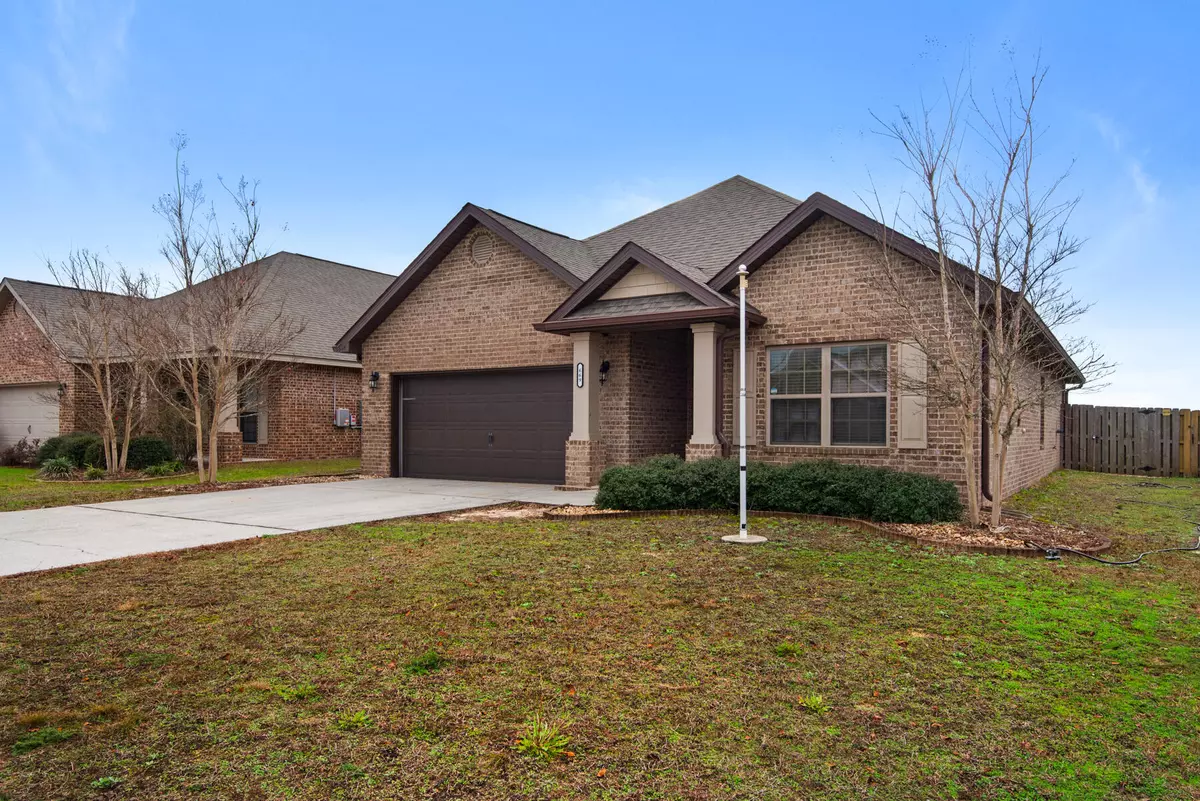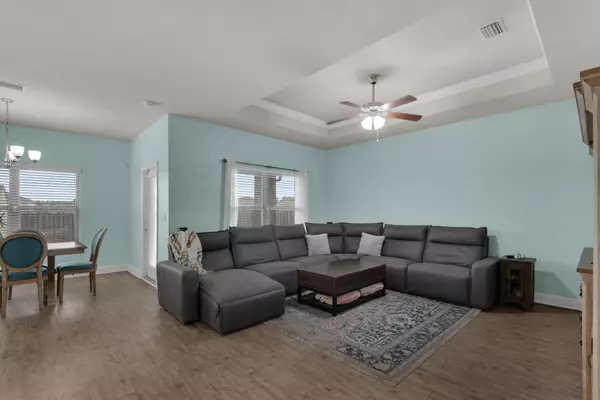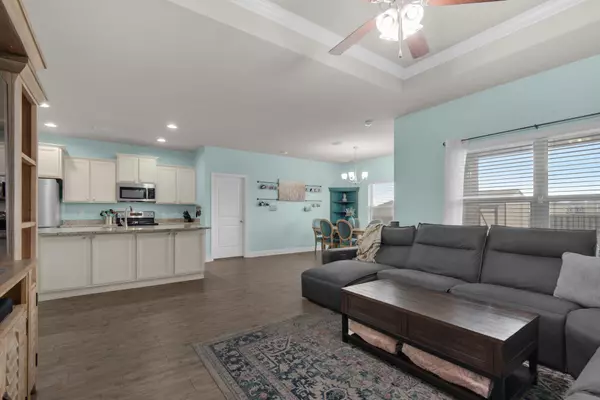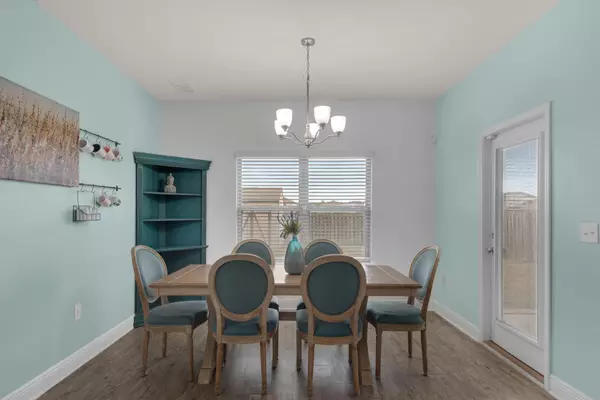669 Teal Street Crestview, FL 32539
3 Beds
2 Baths
1,711 SqFt
UPDATED:
01/14/2025 04:06 PM
Key Details
Property Type Single Family Home
Sub Type Contemporary
Listing Status Active
Purchase Type For Sale
Square Footage 1,711 sqft
Price per Sqft $181
Subdivision Redstone Commons
MLS Listing ID 966043
Bedrooms 3
Full Baths 2
Construction Status Construction Complete
HOA Fees $217/qua
HOA Y/N Yes
Year Built 2017
Annual Tax Amount $2,280
Tax Year 2024
Property Description
Location
State FL
County Okaloosa
Area 25 - Crestview Area
Zoning Resid Single Family
Rooms
Guest Accommodations BBQ Pit/Grill,Pavillion/Gazebo,Pets Allowed,Picnic Area,Playground,Pool
Kitchen First
Interior
Interior Features Breakfast Bar, Ceiling Tray/Cofferd, Floor WW Carpet, Kitchen Island, Pantry, Split Bedroom, Washer/Dryer Hookup, Window Treatmnt Some, Woodwork Painted
Appliance Auto Garage Door Opn, Dishwasher, Disposal, Microwave, Refrigerator, Refrigerator W/IceMk, Smoke Detector, Smooth Stovetop Rnge, Stove/Oven Electric
Exterior
Exterior Feature Fenced Lot-Part, Fenced Privacy, Patio Covered, Yard Building
Parking Features Garage Attached
Garage Spaces 2.0
Pool Community
Community Features BBQ Pit/Grill, Pavillion/Gazebo, Pets Allowed, Picnic Area, Playground, Pool
Utilities Available Electric, Phone, Public Sewer, Public Water, TV Cable, Underground
Private Pool Yes
Building
Lot Description Cleared, Covenants, Interior, Level, Storm Sewer, Survey Available
Story 1.0
Structure Type Brick,Frame,Roof Dimensional Shg,Trim Vinyl
Construction Status Construction Complete
Schools
Elementary Schools Riverside
Others
HOA Fee Include Management,Recreational Faclty
Assessment Amount $217
Energy Description AC - Central Elect,AC - High Efficiency,Ceiling Fans,Double Pane Windows,Heat Pump Air To Air,Storm Doors,Water Heater - Elect
Financing Conventional,FHA,VA
GET MORE INFORMATION





