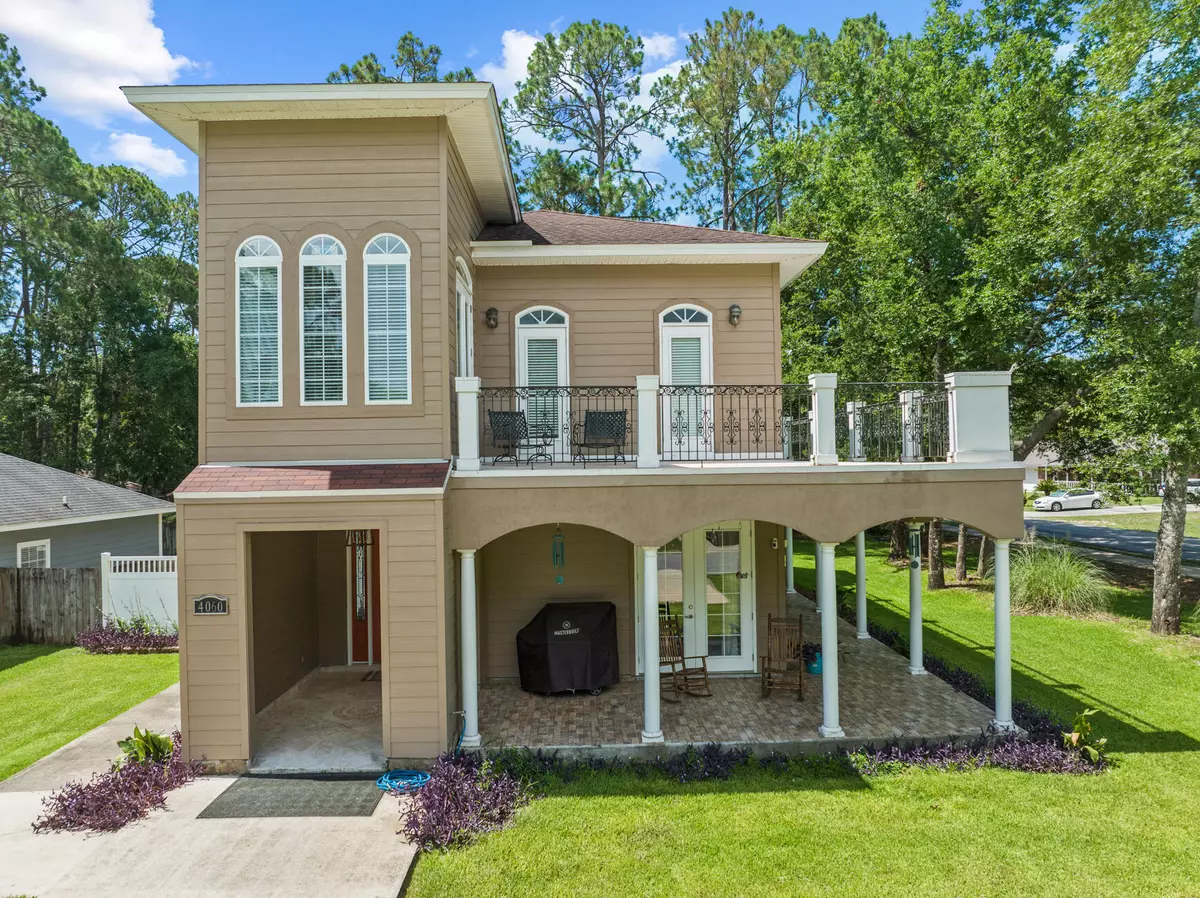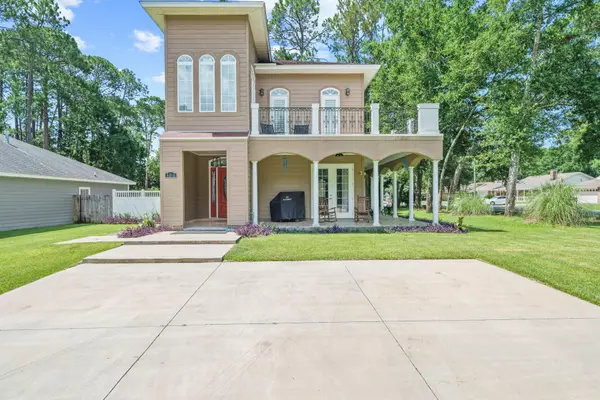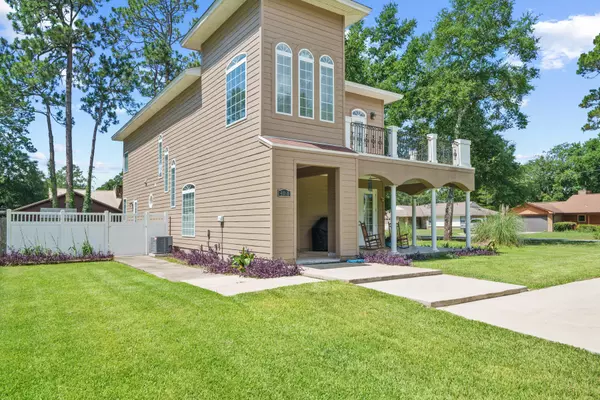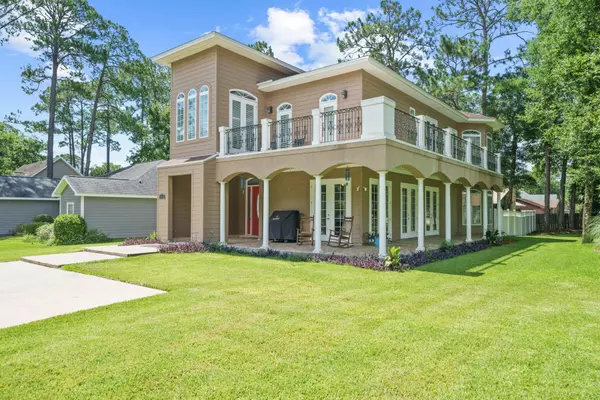4060 11th Street Niceville, FL 32578
3 Beds
3 Baths
2,716 SqFt
UPDATED:
01/03/2025 03:09 PM
Key Details
Property Type Single Family Home
Sub Type Contemporary
Listing Status Active
Purchase Type For Sale
Square Footage 2,716 sqft
Price per Sqft $215
Subdivision Bahia Vista
MLS Listing ID 965557
Bedrooms 3
Full Baths 2
Half Baths 1
Construction Status Construction Complete
HOA Y/N No
Year Built 2006
Annual Tax Amount $7,554
Tax Year 2023
Lot Size 9,583 Sqft
Acres 0.22
Property Description
Location
State FL
County Okaloosa
Area 13 - Niceville
Zoning Resid Single Family
Rooms
Kitchen First
Interior
Interior Features Ceiling Crwn Molding, Ceiling Tray/Cofferd, Floor Hardwood, Floor Tile, Lighting Recessed, Pantry, Washer/Dryer Hookup
Appliance Cooktop, Dishwasher, Disposal, Dryer, Microwave, Range Hood, Refrigerator, Stove/Oven Gas, Washer
Exterior
Exterior Feature Balcony, Columns, Fenced Back Yard, Patio Covered, Sprinkler System
Pool None
Utilities Available Electric, Gas - Natural, Public Sewer, Public Water
Private Pool No
Building
Lot Description Corner, Within 1/2 Mile to Water
Story 2.0
Structure Type Roof Dimensional Shg,Siding CmntFbrHrdBrd,Slab,Stucco
Construction Status Construction Complete
Schools
Elementary Schools Plew
Others
Energy Description AC - 2 or More,AC - Central Elect,Ceiling Fans,Double Pane Windows,Water Heater - Elect
Financing Conventional,FHA,None,VA
GET MORE INFORMATION





