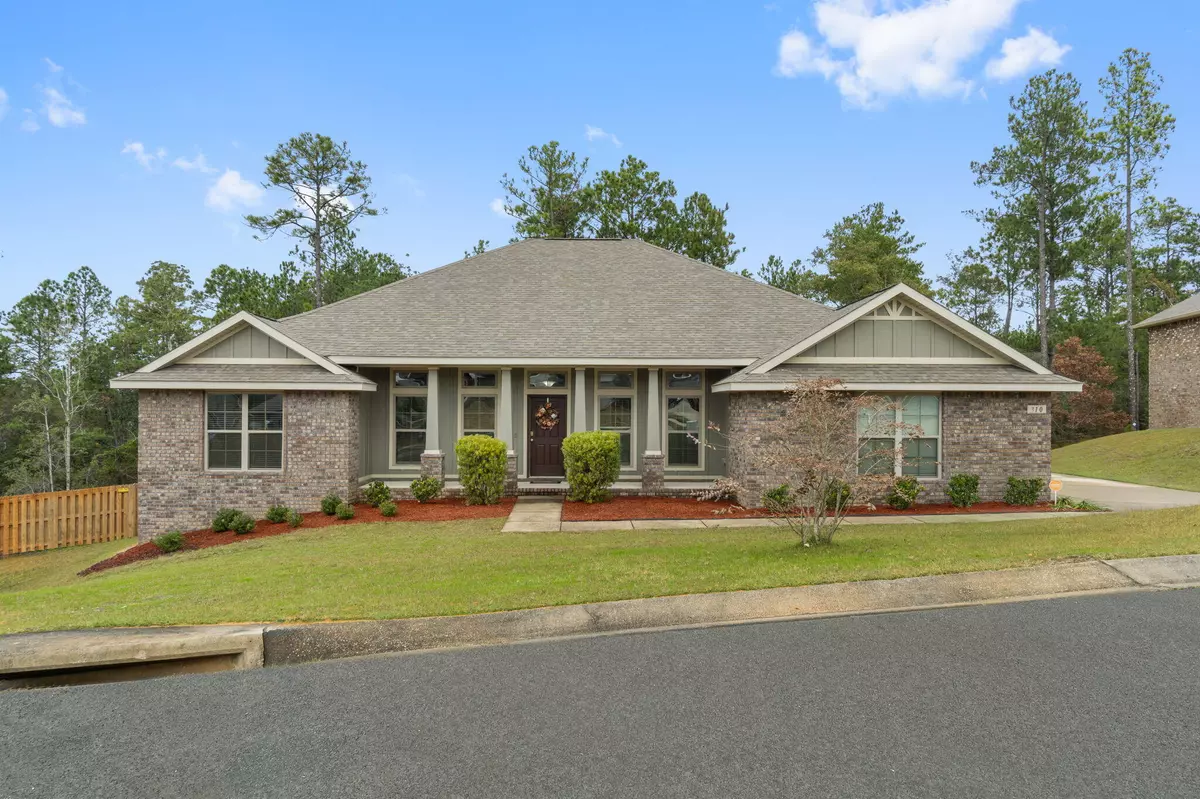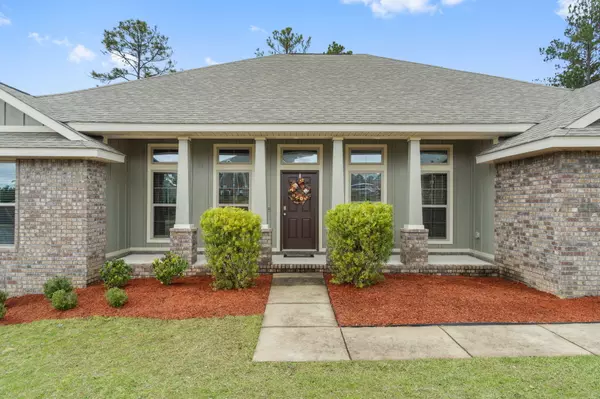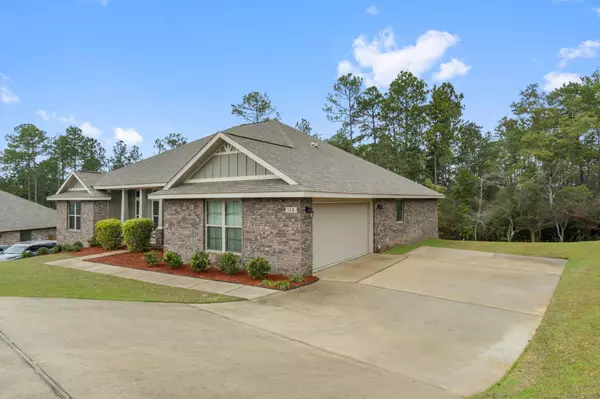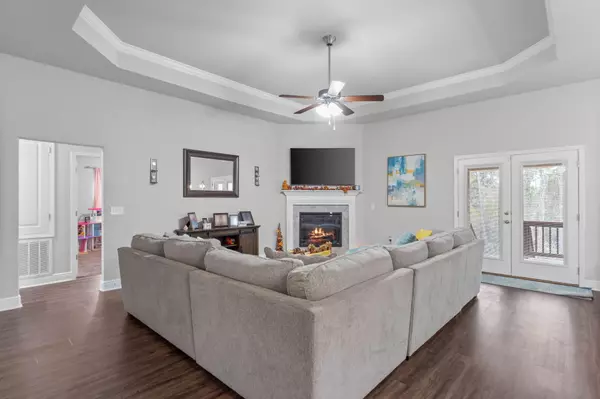310 Vale Loop Crestview, FL 32536
4 Beds
3 Baths
2,635 SqFt
UPDATED:
01/13/2025 04:31 PM
Key Details
Property Type Single Family Home
Sub Type Craftsman Style
Listing Status Pending
Purchase Type For Sale
Square Footage 2,635 sqft
Price per Sqft $153
Subdivision Fox Valley
MLS Listing ID 964360
Bedrooms 4
Full Baths 3
Construction Status Construction Complete
HOA Fees $660/ann
HOA Y/N Yes
Year Built 2020
Lot Size 0.320 Acres
Acres 0.32
Property Description
Location
State FL
County Okaloosa
Area 25 - Crestview Area
Zoning Resid Single Family
Rooms
Guest Accommodations Pets Allowed,Picnic Area,Playground
Kitchen First
Interior
Interior Features Ceiling Crwn Molding, Ceiling Tray/Cofferd, Fireplace, Floor Tile, Floor Vinyl, Floor WW Carpet, Kitchen Island, Lighting Recessed, Owner's Closet, Pantry, Pull Down Stairs, Split Bedroom, Washer/Dryer Hookup
Appliance Auto Garage Door Opn, Dishwasher, Disposal, Fire Alarm/Sprinkler, Oven Self Cleaning, Refrigerator W/IceMk, Smoke Detector, Stove/Oven Electric
Exterior
Exterior Feature Columns, Patio Covered, Porch, Sprinkler System
Parking Features Garage Attached
Garage Spaces 2.0
Pool None
Community Features Pets Allowed, Picnic Area, Playground
Utilities Available Electric, Public Sewer, Public Water, TV Cable
Private Pool No
Building
Lot Description Covenants, Easements, Interior, Restrictions, Sidewalk, Survey Available
Story 1.0
Structure Type Brick,Roof Dimensional Shg,Siding CmntFbrHrdBrd,Siding Vinyl
Construction Status Construction Complete
Schools
Elementary Schools Northwood
Others
HOA Fee Include Ground Keeping
Assessment Amount $660
Energy Description AC - Central Elect,Ceiling Fans,Heat Cntrl Electric,Water Heater - Elect
Financing Conventional,FHA,VA
GET MORE INFORMATION





