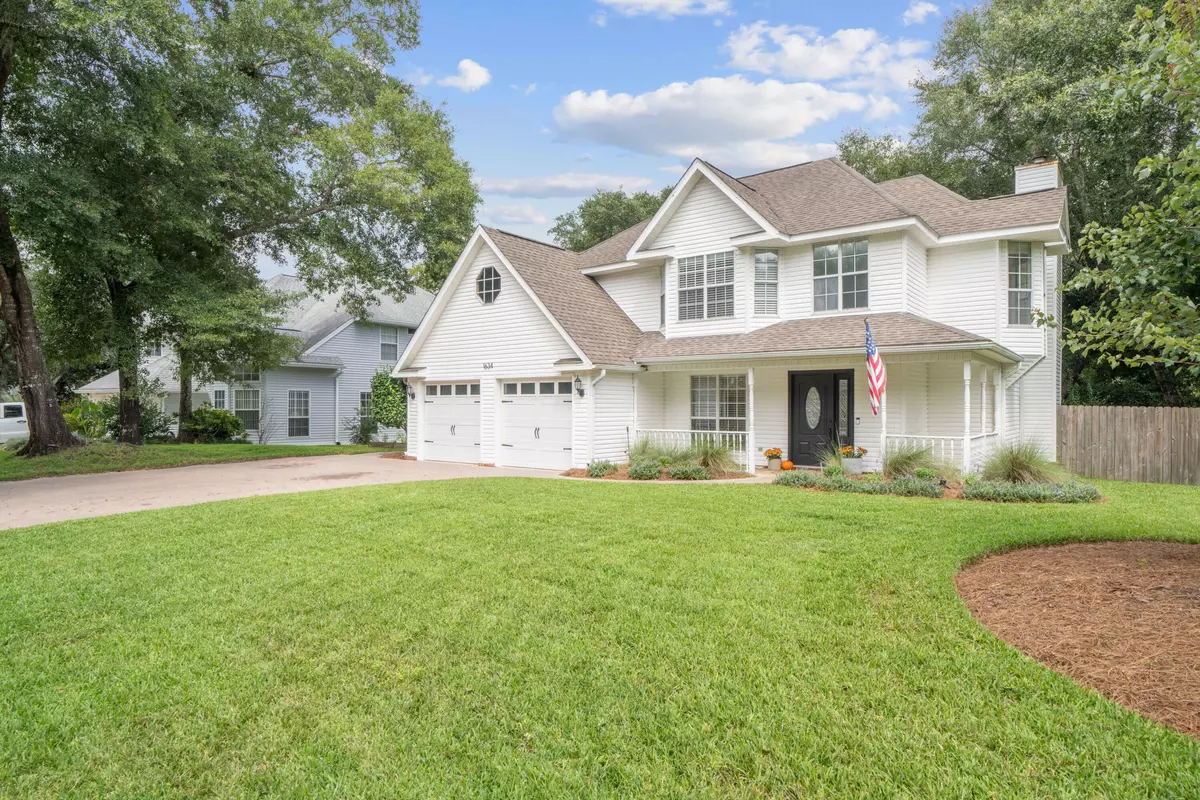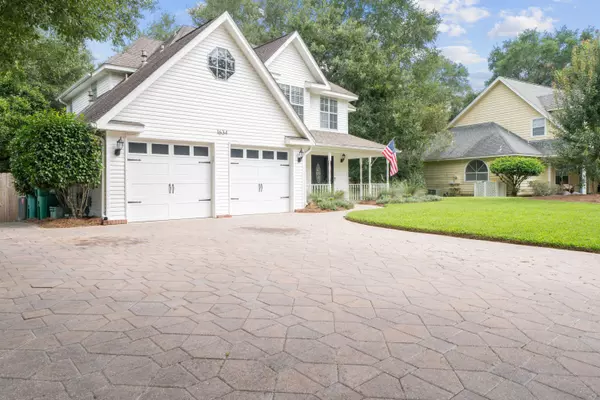1634 Parkside Circle Niceville, FL 32578
4 Beds
3 Baths
1,905 SqFt
UPDATED:
01/17/2025 02:32 AM
Key Details
Property Type Single Family Home
Sub Type Southern
Listing Status Active
Purchase Type For Sale
Square Footage 1,905 sqft
Price per Sqft $277
Subdivision Parkwood Estates Ph 1 Bluewater Bay
MLS Listing ID 960039
Bedrooms 4
Full Baths 2
Half Baths 1
Construction Status Construction Complete
HOA Fees $225/qua
HOA Y/N Yes
Year Built 1993
Annual Tax Amount $3,765
Tax Year 2024
Lot Size 0.380 Acres
Acres 0.38
Property Description
Location
State FL
County Okaloosa
Area 13 - Niceville
Zoning Deed Restrictions,Resid Single Family
Rooms
Guest Accommodations Gated Community,Pets Allowed,Picnic Area,Playground,Short Term Rental - Not Allowed
Kitchen First
Interior
Interior Features Built-In Bookcases, Fireplace Gas, Floor Hardwood, Floor Tile, Furnished - None, Kitchen Island, Newly Painted, Pantry, Renovated, Shelving, Washer/Dryer Hookup, Window Treatmnt Some
Appliance Auto Garage Door Opn, Dishwasher, Disposal, Microwave, Refrigerator, Stove/Oven Gas
Exterior
Exterior Feature Deck Open, Fenced Back Yard, Fenced Privacy, Lawn Pump, Porch, Rain Gutter, Sprinkler System
Parking Features Garage, Garage Attached
Garage Spaces 2.0
Pool None
Community Features Gated Community, Pets Allowed, Picnic Area, Playground, Short Term Rental - Not Allowed
Utilities Available Electric, Gas - Natural, Phone, Public Sewer, Public Water, TV Cable, Underground
Private Pool No
Building
Lot Description Covenants, Curb & Gutter, Interior, Restrictions, Survey Available, Within 1/2 Mile to Water
Story 2.0
Structure Type Foundation Off Grade,Frame,Roof Dimensional Shg,Siding Vinyl,Slab,Trim Vinyl
Construction Status Construction Complete
Schools
Elementary Schools Bluewater
Others
HOA Fee Include Accounting,Ground Keeping,Land Recreation,Legal,Licenses/Permits,Management,Repairs/Maintenance,Security
Assessment Amount $225
Energy Description AC - Central Elect,Ceiling Fans,Double Pane Windows,Heat Cntrl Gas,Water Heater - Gas
Financing Conventional,FHA,VA
GET MORE INFORMATION





