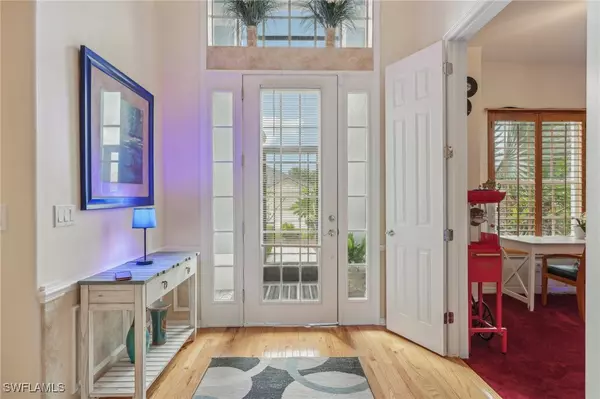
16957 Oakstead DR Alva, FL 33920
4 Beds
3 Baths
2,417 SqFt
UPDATED:
11/19/2024 11:19 PM
Key Details
Property Type Single Family Home
Sub Type Single Family Residence
Listing Status Pending
Purchase Type For Sale
Square Footage 2,417 sqft
Price per Sqft $146
Subdivision Country Club
MLS Listing ID 224075458
Style Two Story
Bedrooms 4
Full Baths 2
Half Baths 1
Construction Status Resale
HOA Fees $460/mo
HOA Y/N Yes
Year Built 2006
Annual Tax Amount $4,051
Tax Year 2023
Lot Size 8,145 Sqft
Acres 0.187
Lot Dimensions Appraiser
Property Description
Location
State FL
County Lee
Community River Hall
Area Al02 - Alva
Rooms
Bedroom Description 4.0
Interior
Interior Features Attic, Bedroom on Main Level, Breakfast Area, Bathtub, Tray Ceiling(s), Separate/ Formal Dining Room, Entrance Foyer, French Door(s)/ Atrium Door(s), Kitchen Island, Main Level Primary, Pantry, Pull Down Attic Stairs, Separate Shower, Walk- In Closet(s)
Heating Central, Electric
Cooling Central Air, Electric
Flooring Carpet, Tile, Wood
Furnishings Unfurnished
Fireplace No
Window Features Double Hung
Appliance Dishwasher, Disposal, Self Cleaning Oven
Exterior
Exterior Feature None
Garage Attached, Driveway, Garage, Paved, Two Spaces, Garage Door Opener
Garage Spaces 2.0
Garage Description 2.0
Pool Community
Community Features Gated
Utilities Available Cable Available, High Speed Internet Available
Amenities Available Basketball Court, Bocce Court, Cabana, Clubhouse, Fitness Center, Golf Course, Hobby Room, Playground, Pickleball, Pool, Restaurant, Shuffleboard Court, Sidewalks, Tennis Court(s)
Waterfront Yes
Waterfront Description Lake
View Y/N Yes
Water Access Desc Public
View Pond
Roof Type Shingle
Porch Lanai, Porch, Screened
Garage Yes
Private Pool No
Building
Lot Description Rectangular Lot
Faces Southwest
Story 2
Entry Level Two
Sewer Public Sewer
Water Public
Architectural Style Two Story
Level or Stories Two
Structure Type Block,Concrete,Stucco
Construction Status Resale
Others
Pets Allowed Call, Conditional
HOA Fee Include Association Management,Cable TV,Golf,Internet,Irrigation Water,Legal/Accounting,Maintenance Grounds,Recreation Facilities
Senior Community No
Tax ID 35-43-26-02-0000D.0530
Ownership Single Family
Security Features Security Gate,Gated Community,Smoke Detector(s)
Acceptable Financing All Financing Considered, Cash, FHA, VA Loan
Listing Terms All Financing Considered, Cash, FHA, VA Loan
Pets Description Call, Conditional

GET MORE INFORMATION





