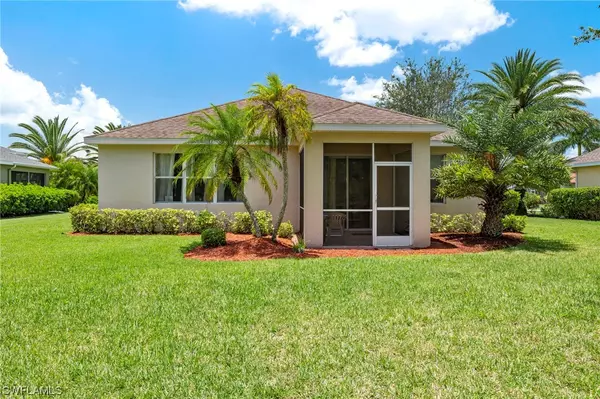18341 Pine Nut CT Lehigh Acres, FL 33972
2 Beds
2 Baths
1,919 SqFt
UPDATED:
11/26/2024 11:19 PM
Key Details
Property Type Single Family Home
Sub Type Single Family Residence
Listing Status Active
Purchase Type For Sale
Square Footage 1,919 sqft
Price per Sqft $170
Subdivision Town Lakes
MLS Listing ID 223057077
Style Ranch,One Story
Bedrooms 2
Full Baths 2
Construction Status Resale
HOA Fees $270/qua
HOA Y/N Yes
Annual Recurring Fee 1080.0
Year Built 2004
Annual Tax Amount $3,051
Tax Year 2022
Lot Size 0.257 Acres
Acres 0.257
Lot Dimensions Appraiser
Property Description
Location
State FL
County Lee
Community Town Lakes
Area La06 - Central Lehigh Acres
Rooms
Bedroom Description 2.0
Interior
Interior Features Bedroom on Main Level, Bathtub, Separate/ Formal Dining Room, Eat-in Kitchen, Kitchen Island, Pantry, Separate Shower
Heating Central, Electric
Cooling Central Air, Electric
Flooring Carpet, Laminate, Tile
Furnishings Negotiable
Fireplace No
Window Features Single Hung
Appliance Dishwasher, Microwave, Range, Refrigerator
Laundry Inside
Exterior
Exterior Feature None
Parking Features Attached, Driveway, Garage, Paved
Garage Spaces 2.0
Garage Description 2.0
Community Features Gated
Utilities Available Cable Available
Amenities Available Sidewalks
Waterfront Description None
Water Access Desc Public
View Landscaped, Trees/ Woods
Roof Type Shingle
Porch Lanai, Porch, Screened
Garage Yes
Private Pool No
Building
Lot Description Irregular Lot
Faces Southwest
Story 1
Sewer Public Sewer
Water Public
Architectural Style Ranch, One Story
Structure Type Block,Concrete,Stucco
Construction Status Resale
Schools
Elementary Schools School Choice
Middle Schools School Choice
High Schools School Choice
Others
Pets Allowed Call, Conditional
HOA Fee Include Association Management,Legal/Accounting,Road Maintenance,Street Lights
Senior Community No
Tax ID 30-44-27-12-00001.0280
Ownership Single Family
Security Features Security Gate,Gated Community
Acceptable Financing All Financing Considered, Cash
Listing Terms All Financing Considered, Cash
Pets Allowed Call, Conditional
GET MORE INFORMATION





